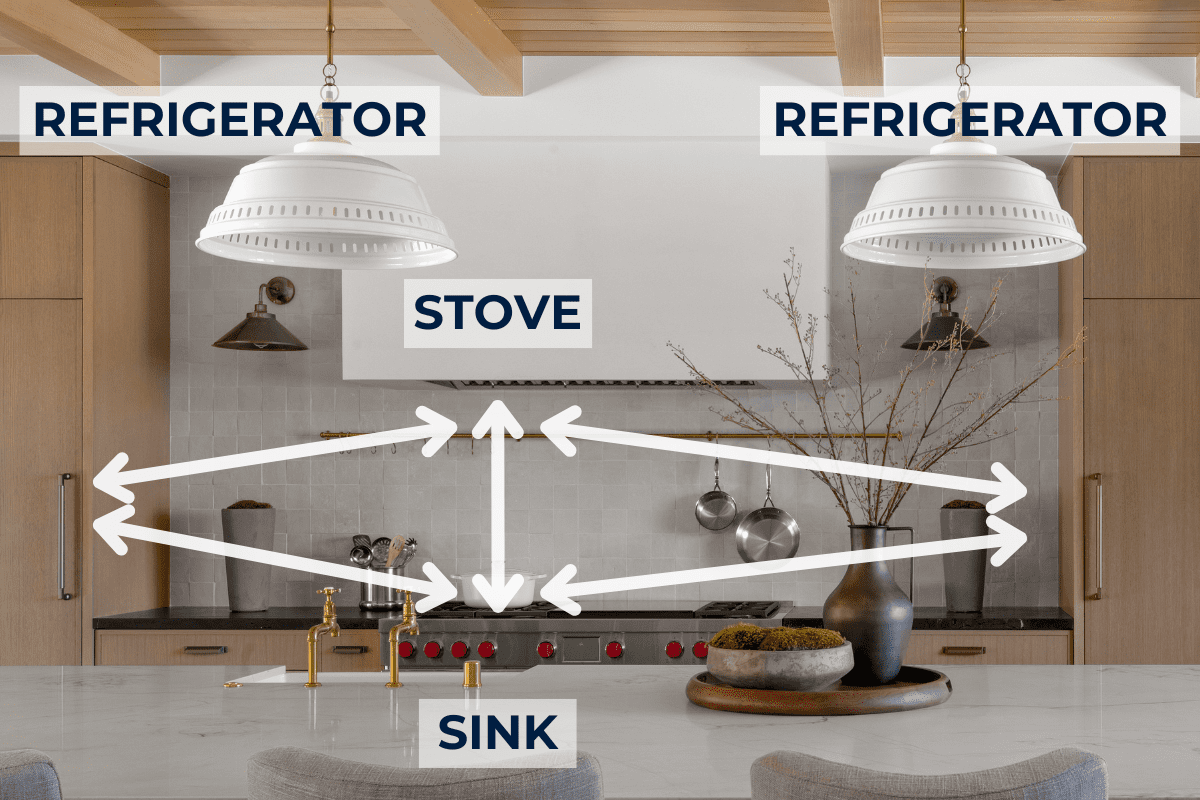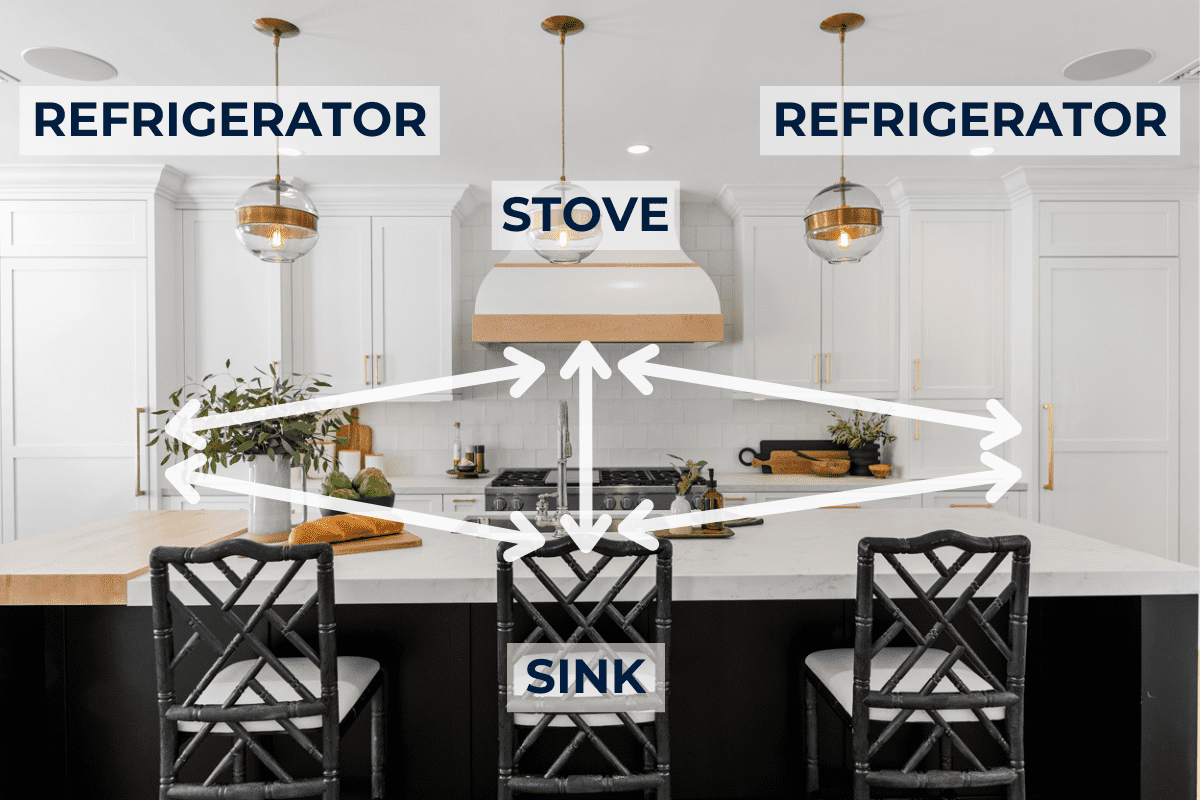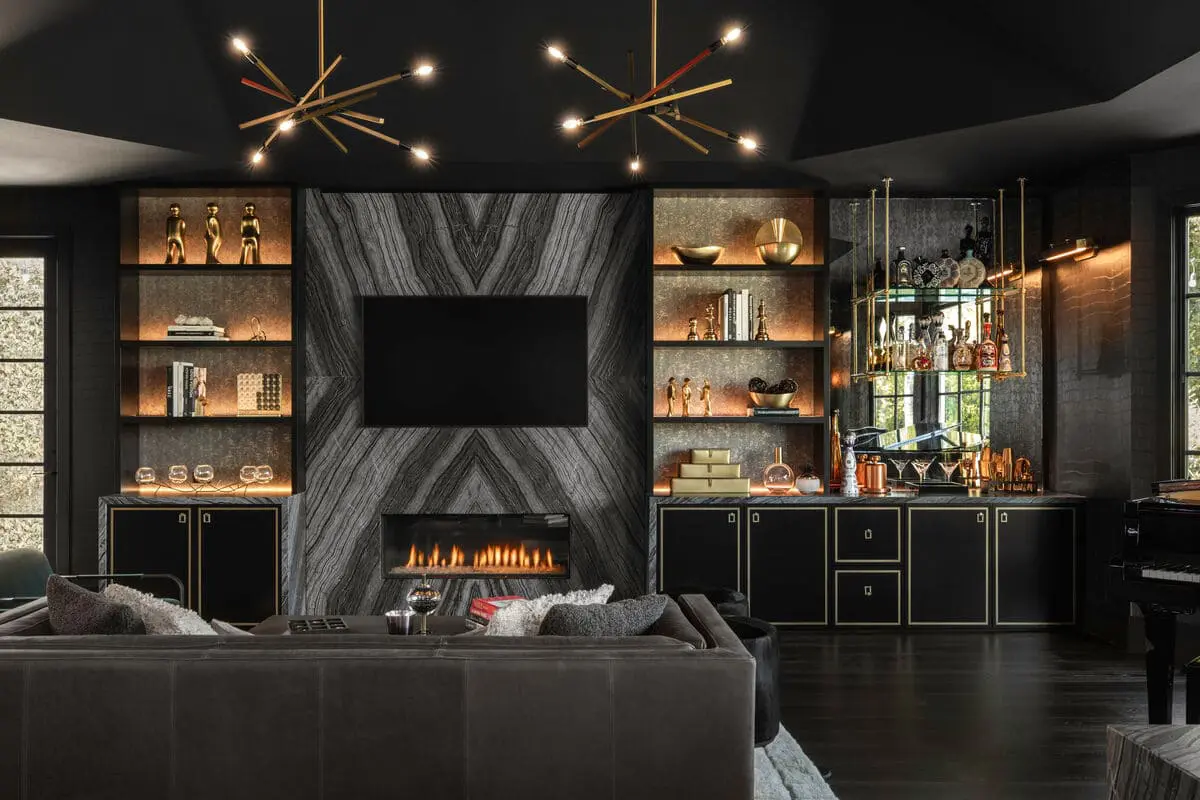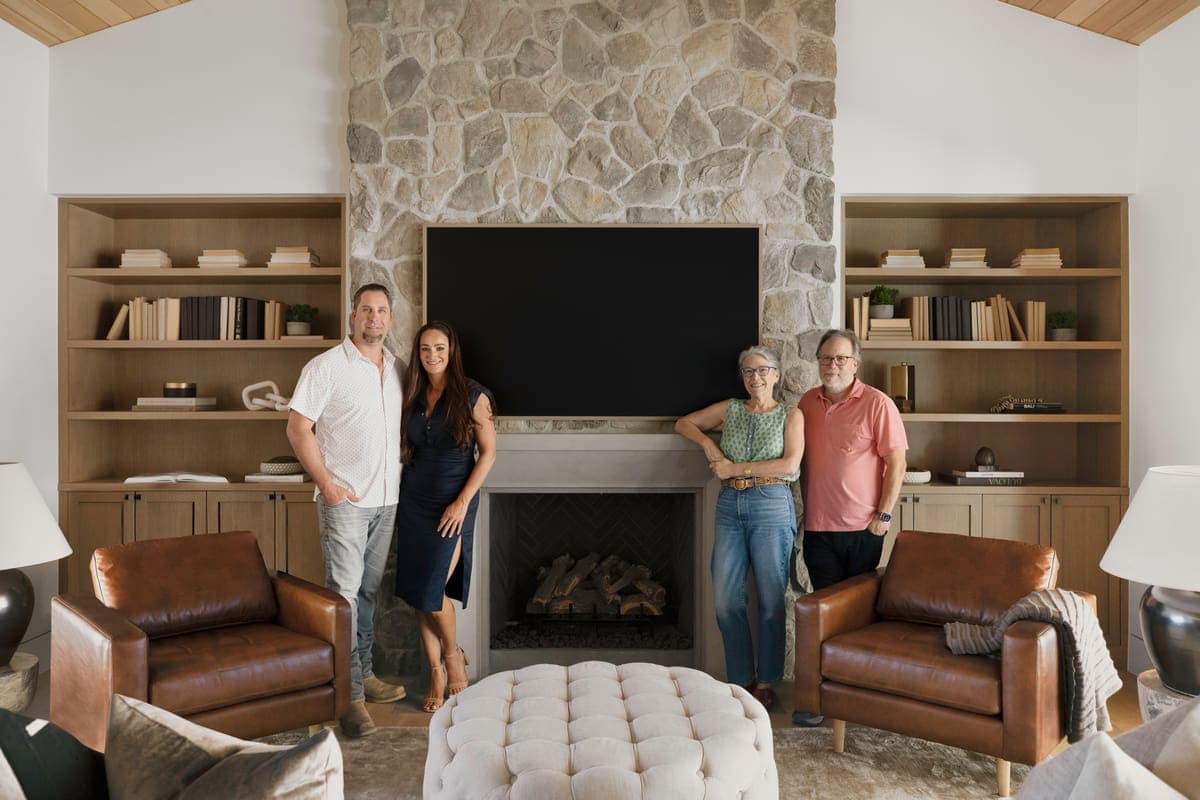Designing the Perfect Kitchen: The Importance of the Working Triangle
At JRP Design & Remodel, we believe the kitchen is the heart of the home, and its design plays a crucial role in how smoothly your daily life runs. Whether you’re a gourmet chef or just enjoy cooking the occasional family meal, the functionality of your kitchen can make a world of difference. One key design principle that has stood the test of time is the “working triangle.”

What is the Kitchen Working Triangle?
The working triangle is a design concept that optimizes the layout between three primary kitchen work areas: the sink, stove, and refrigerator. The idea is simple—by placing these key stations in a triangular formation, you ensure that your kitchen is efficient and easy to navigate.
The goal of the working triangle is to minimize walking distance between these essential areas, creating a space that’s ergonomic, accessible, and conducive to easy movement, even during the busiest of meal preparations.
Why is the Working Triangle So Important?
1. Efficiency and Flow Imagine preparing a large dinner without having to take more than a few steps between the sink, stove, and fridge. The triangle layout reduces unnecessary movement, helping you streamline your cooking process, making meal prep faster and more enjoyable.
2. Optimized Space Usage No matter the size of your kitchen, the working triangle maximizes the available space. Whether you have a small galley kitchen or a large open-concept design, this principle ensures that your layout doesn’t waste valuable square footage.
3. Improved Safety With a well-designed working triangle, there’s less risk of accidents in the kitchen. By ensuring that you’re not crossing the room carrying hot pans or dishes, you create a safer environment for yourself and your family. The balanced distance between the sink, stove, and fridge prevents overcrowding in one area.
4. Enhances Resale Value A functional kitchen design is a major selling point for any home. Buyers often look for layouts that balance aesthetics with functionality, and a kitchen with a well-planned working triangle is sure to stand out. In many cases, an optimized kitchen design can lead to higher resale value.

How Our Design-Build Firm Incorporates the Working Triangle
At JRP Design & Remodel, our design philosophy prioritizes both form and function. We work closely with clients to understand their cooking habits and lifestyle needs, ensuring the kitchen layout is tailored specifically for them. When designing, we follow these key guidelines:
- Keep the legs of the triangle between 4 and 9 feet long.
- Ensure the sum of all three sides stays between 13 and 26 feet for maximum efficiency.
- Avoid placing obstructions, like cabinetry or large appliances, within the triangle.
This proven concept, combined with our expertise in material selection and space planning, ensures your kitchen is not only beautiful but also highly functional.
Ready to Design Your Dream Kitchen?
If you’re thinking about renovating your kitchen or building a custom home, let us help you create the perfect space. Our team of designers and builders at JRP is here to ensure your kitchen not only looks great but works seamlessly.
Contact us today to schedule a consultation and take the first step toward your dream kitchen!



