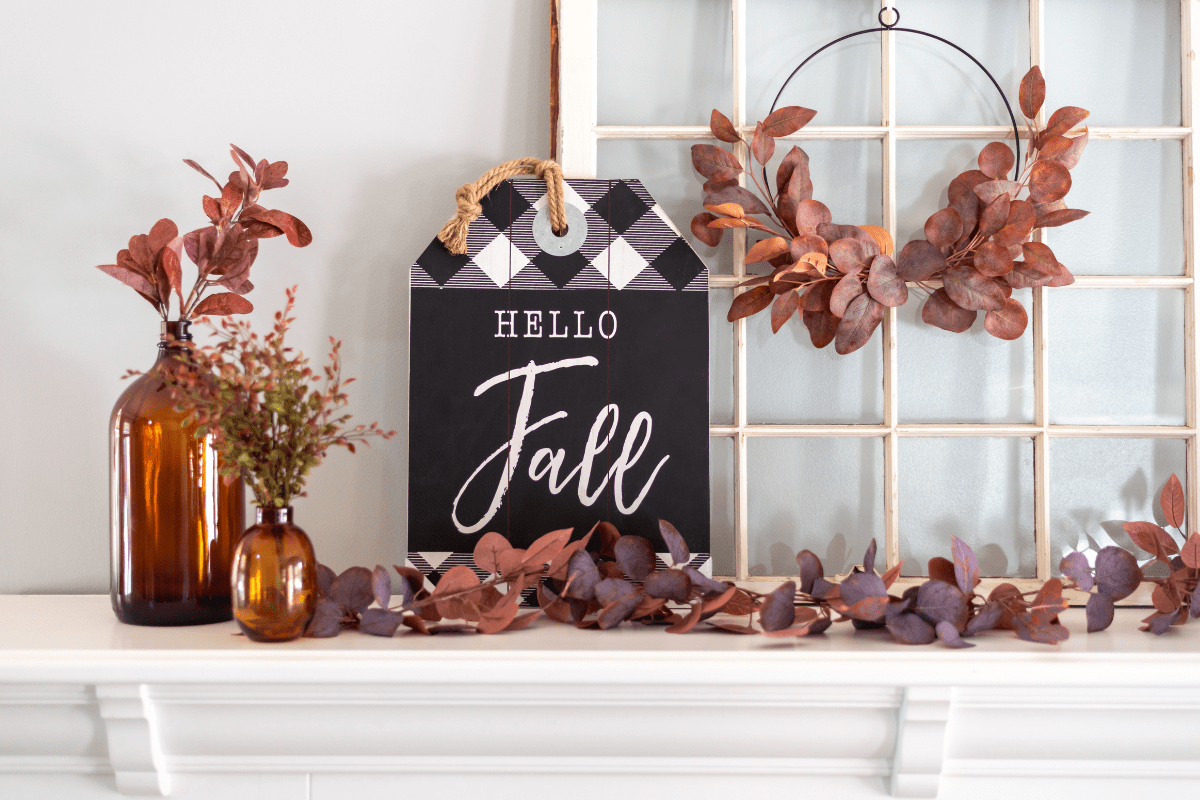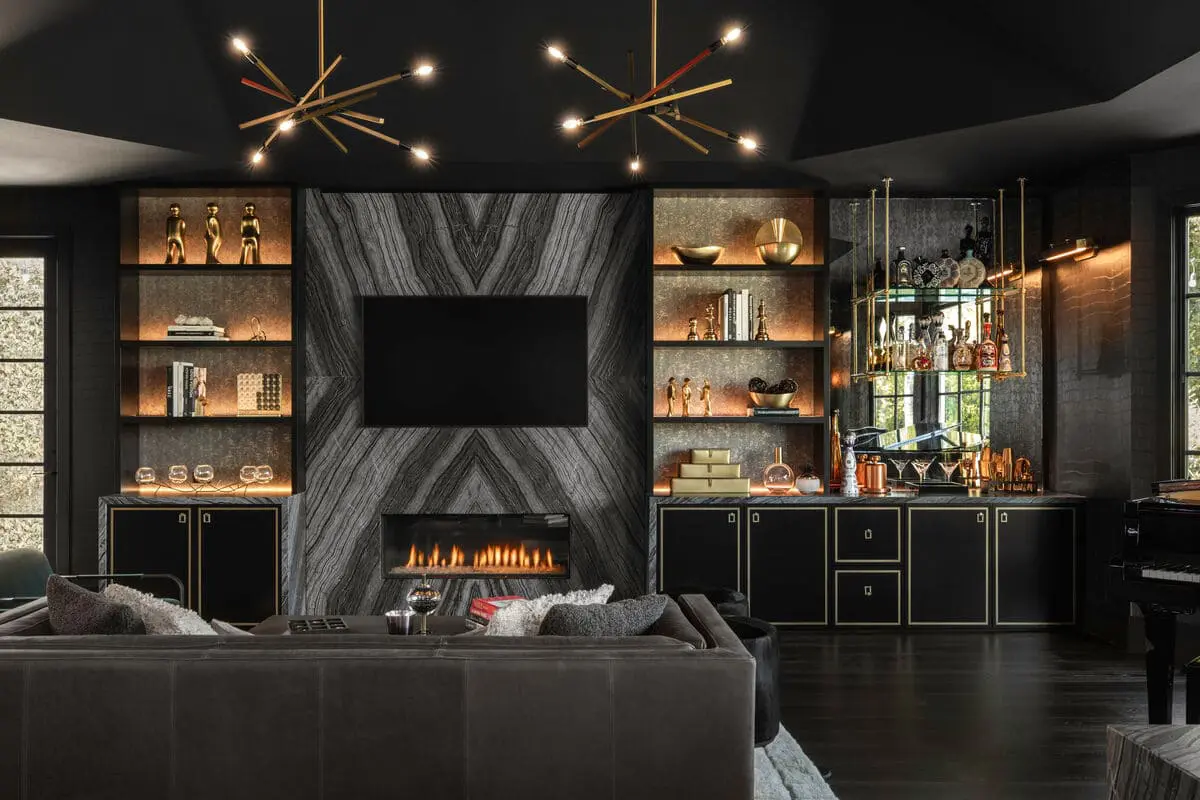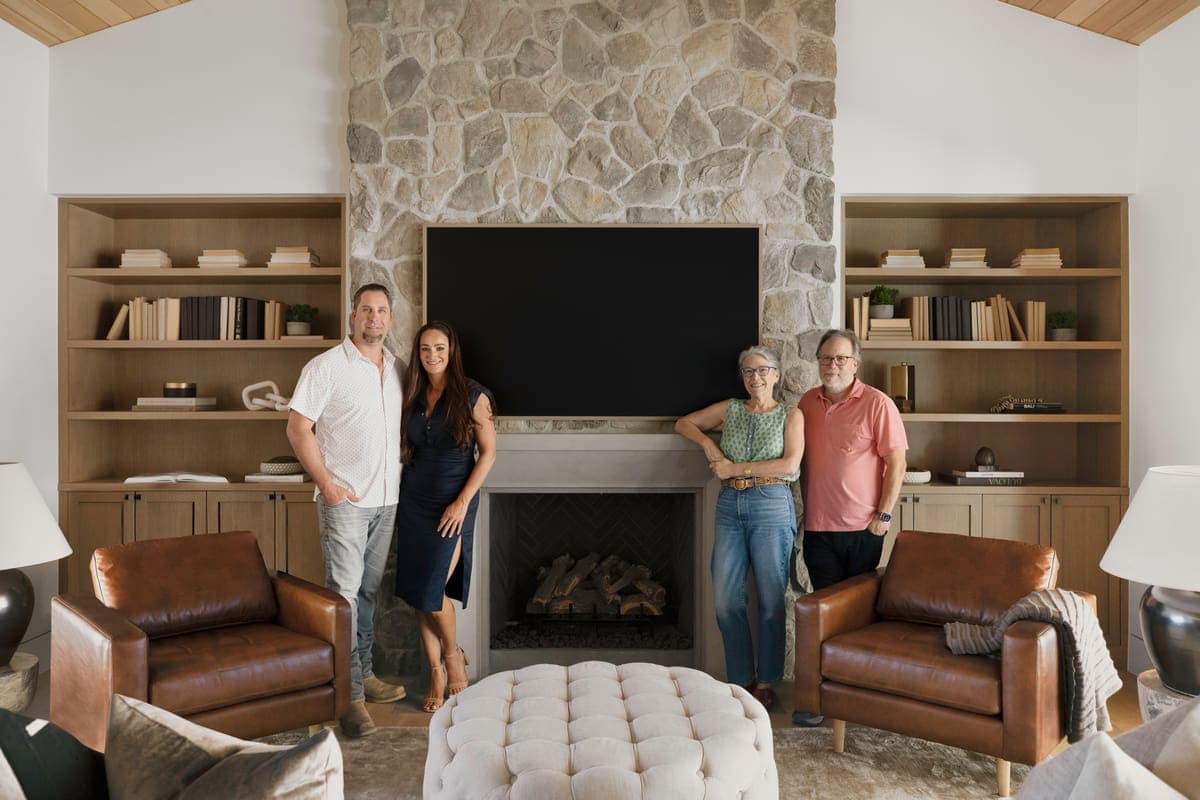Spotlight On New Traditional

Spotlight On New Traditional – A remodel that took a dated & choppy floor plan to a bespoke haven with natural light & gorgeous finishes.
After purchasing their ideal ranch style home built in the ‘70s, our clients were looking for a new, traditional look. They had requested some major updates and needs throughout the house. The couple loved to cook. They desired a large kitchen with professional appliances and a space that connects with the family room for ultimate entertainment. The husband wanted a retreat of his own with office space and a separate bathroom. Both clients disliked the ‘70s aesthetic of their outdated master suite and agreed that too would need a complete update.
The JRP team focused on the strategic removal of several walls between the entrance, living room, and kitchen. This was to establish a new balance by creating an open floor plan that embraces the natural flow of the home. The luxurious kitchen turned out to be the highlight of the home with beautifully curated materials and double islands. The expanded master bedroom creates space for a relocated and enlarged master bath with a walk-in closet. Adding new four-panel doors to the backyard of the master suite anchors the room filling the space with natural light. A large addition was necessary to accommodate the “Man Cave” which provides an exclusive retreat complete with a wet bar– perfect for entertaining or relaxing. The remodel took a dated, choppy, and disconnected floor plan to a bespoke haven now sparkling with natural light and gorgeous finishes.
 |
 |





