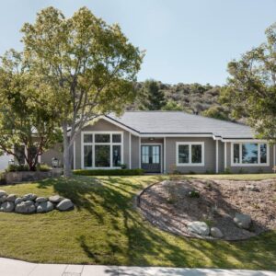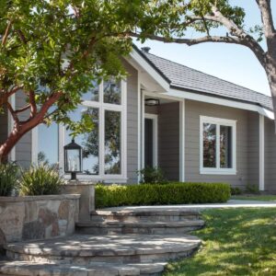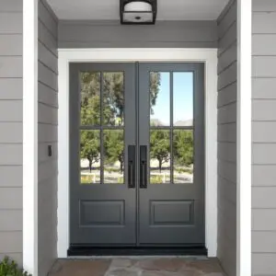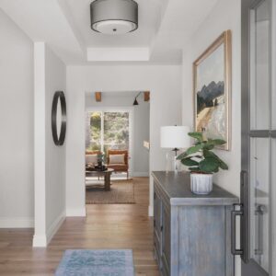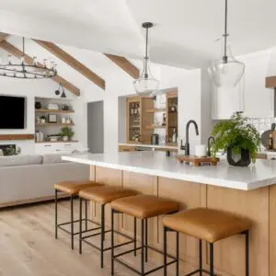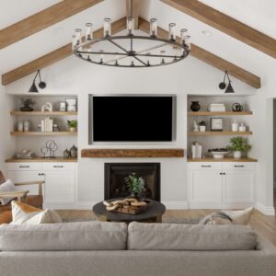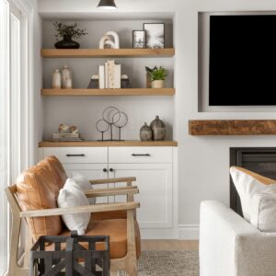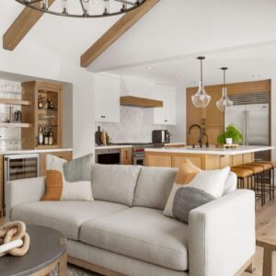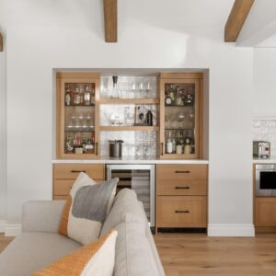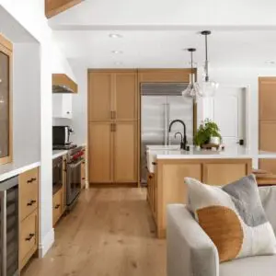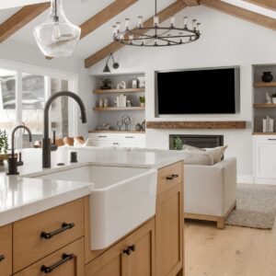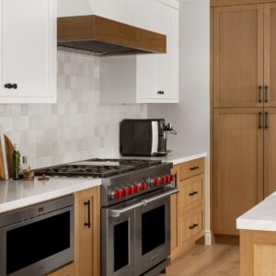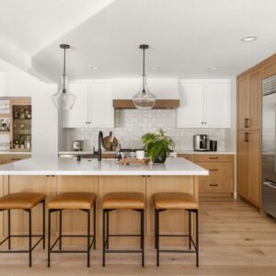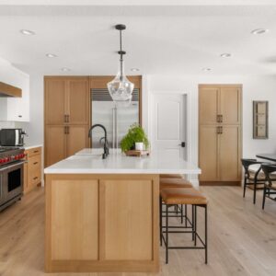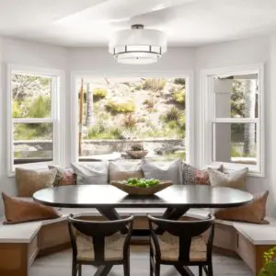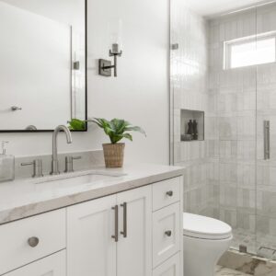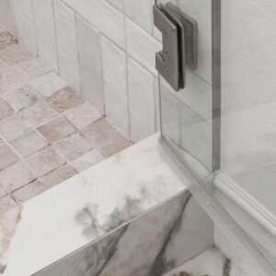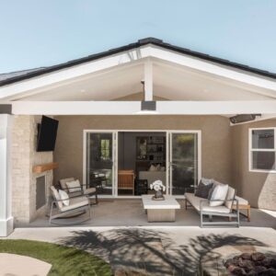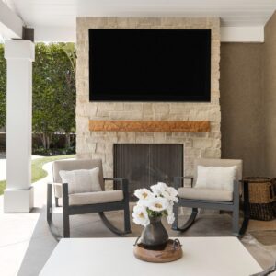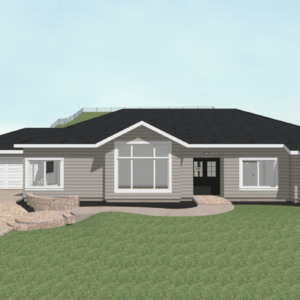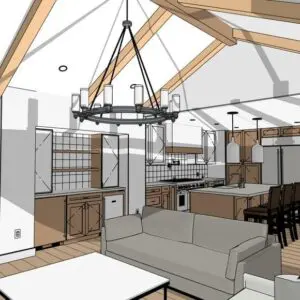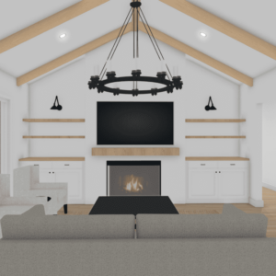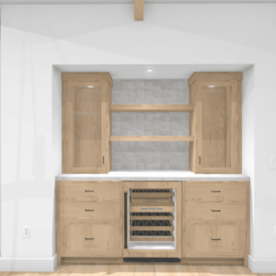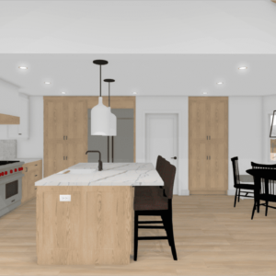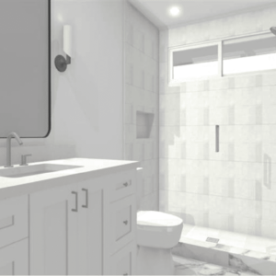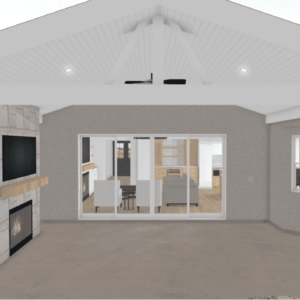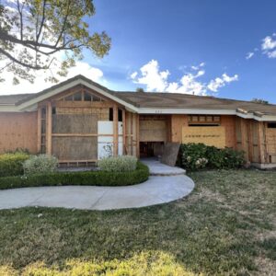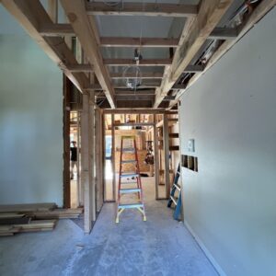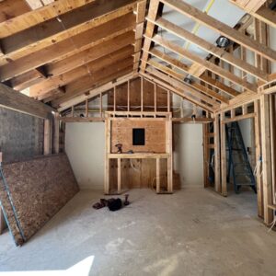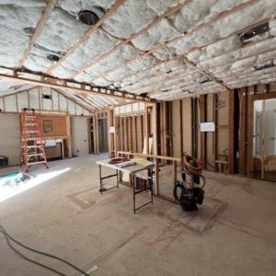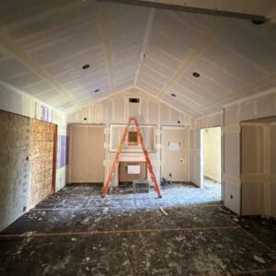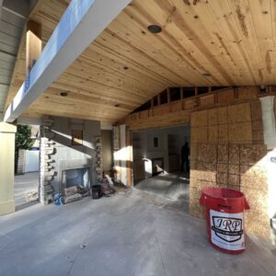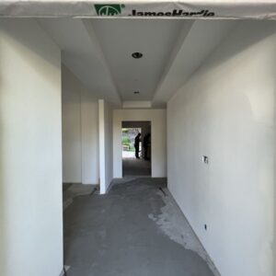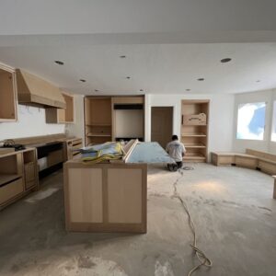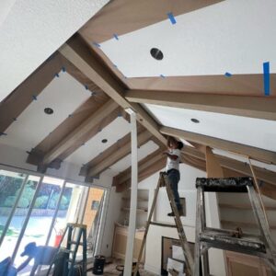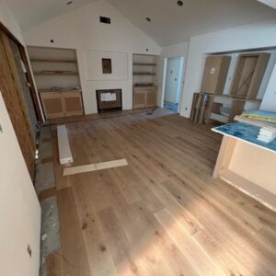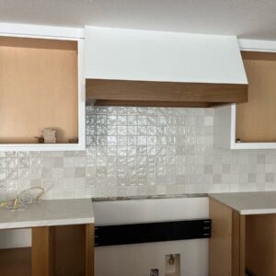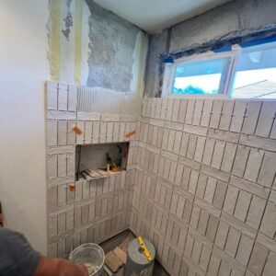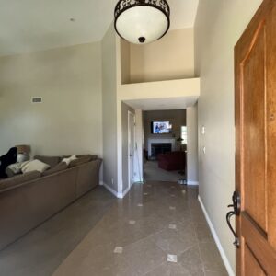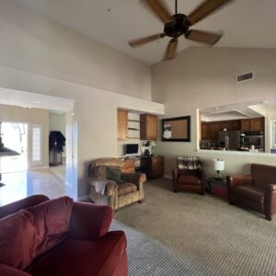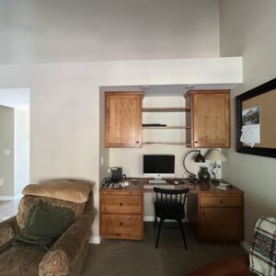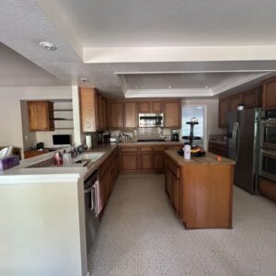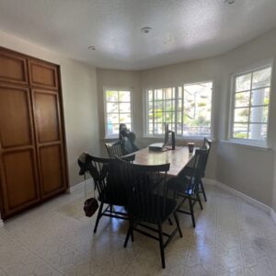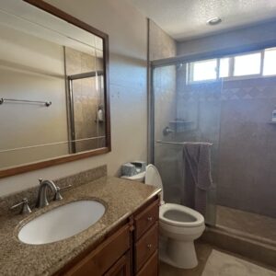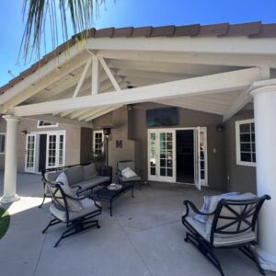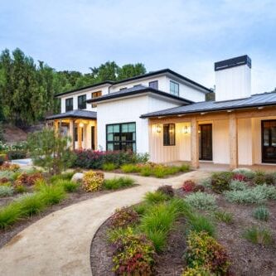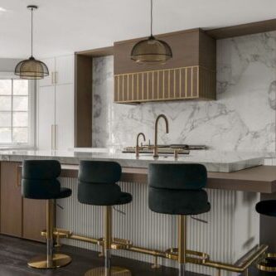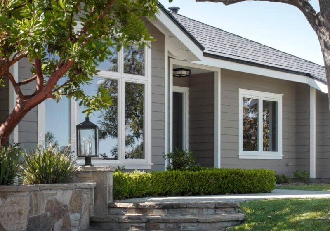

Transitional Transformation
Newbury Park
This 1960s home has undergone a transitional transformation to give it a modern and updated look. From the moment you drive up, you will notice the new windows and siding that give the front of the house a fresh and updated appearance. As you enter the new double doors, you will be greeted by a defined entryway that is separated from the living room by new entry walls. The lowered entry ceiling features a tray ceiling and new lighting that gives the space a warm and welcoming feel.
One of the significant changes in this remodel was the raising of the ceiling in the kitchen and adjoining family room. Removing the partial wall between the kitchen and family room allowed for a new and more spacious layout, featuring a generous kitchen island and bar stool seating. The new built-in dining room bench seating and pull-up chairs, make it the perfect place to enjoy quiet family meals or entertain guests.
To bring in more natural light and create a unique style for the new great room, the family room ceiling was raised, and the fireplace was relocated. The new sliding door allows plenty of natural light to enter the room, while the ceiling beams give the space a distinctive style featuring a statement chandelier. A new bar area provides easy storage, display, and serving.
Finally, the updated outdoor patio is now the perfect outdoor gathering area for family and friends. The new fireplace and entertainment screen provide a focal point for the space, and the updated patio seating area creates a cozy and inviting atmosphere. Once a 1960s home, this transitional transformation is now a comfortable space that is perfect for modern living.
