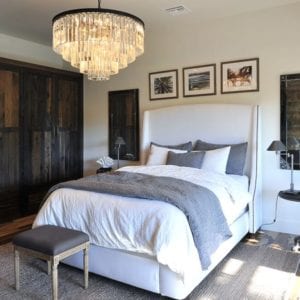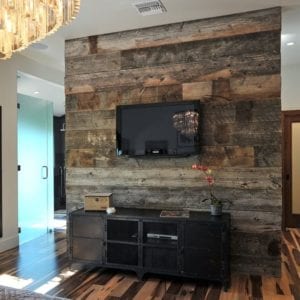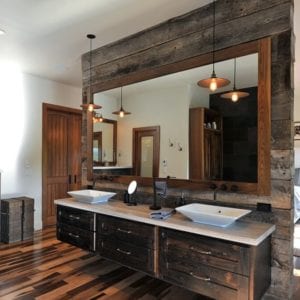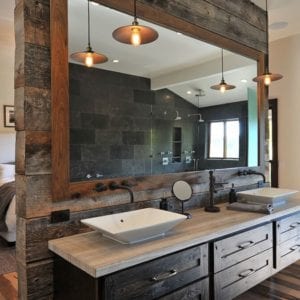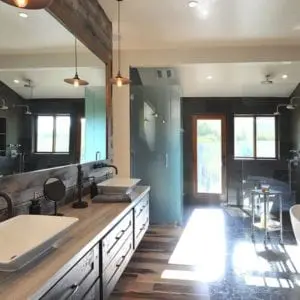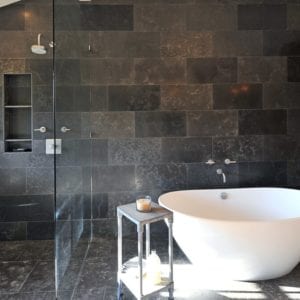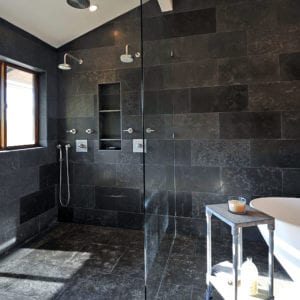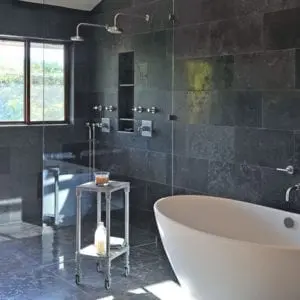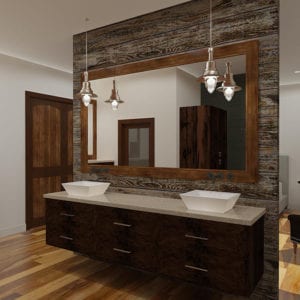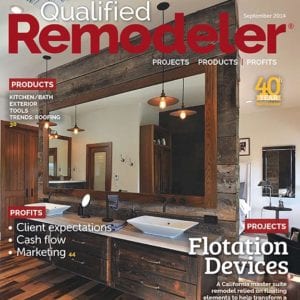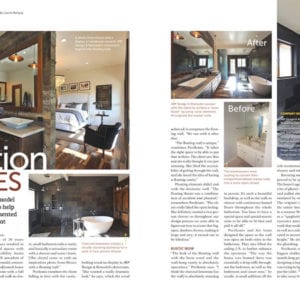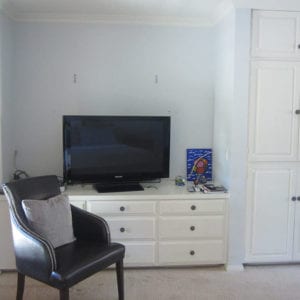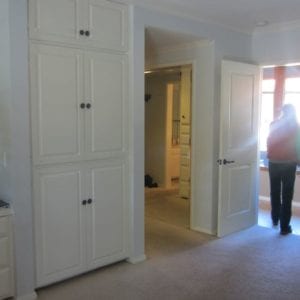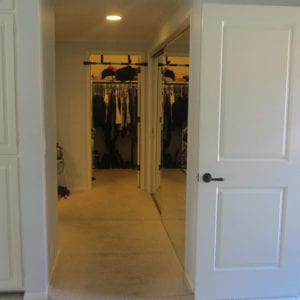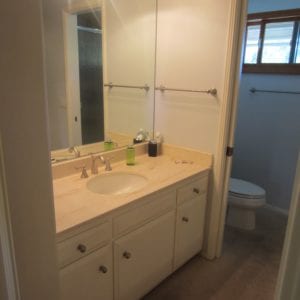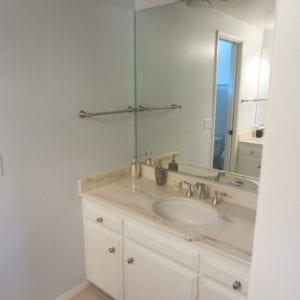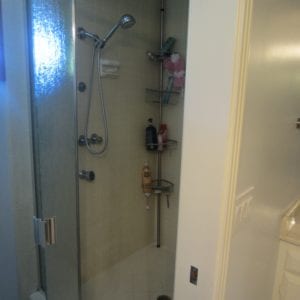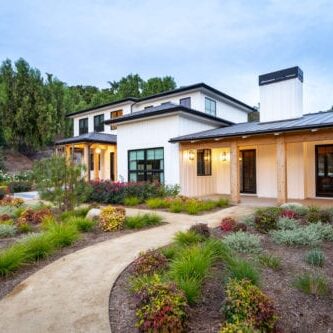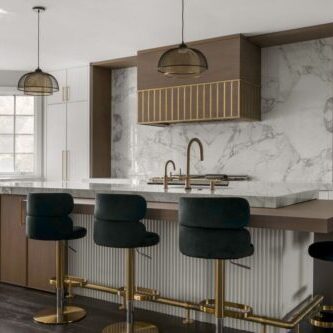
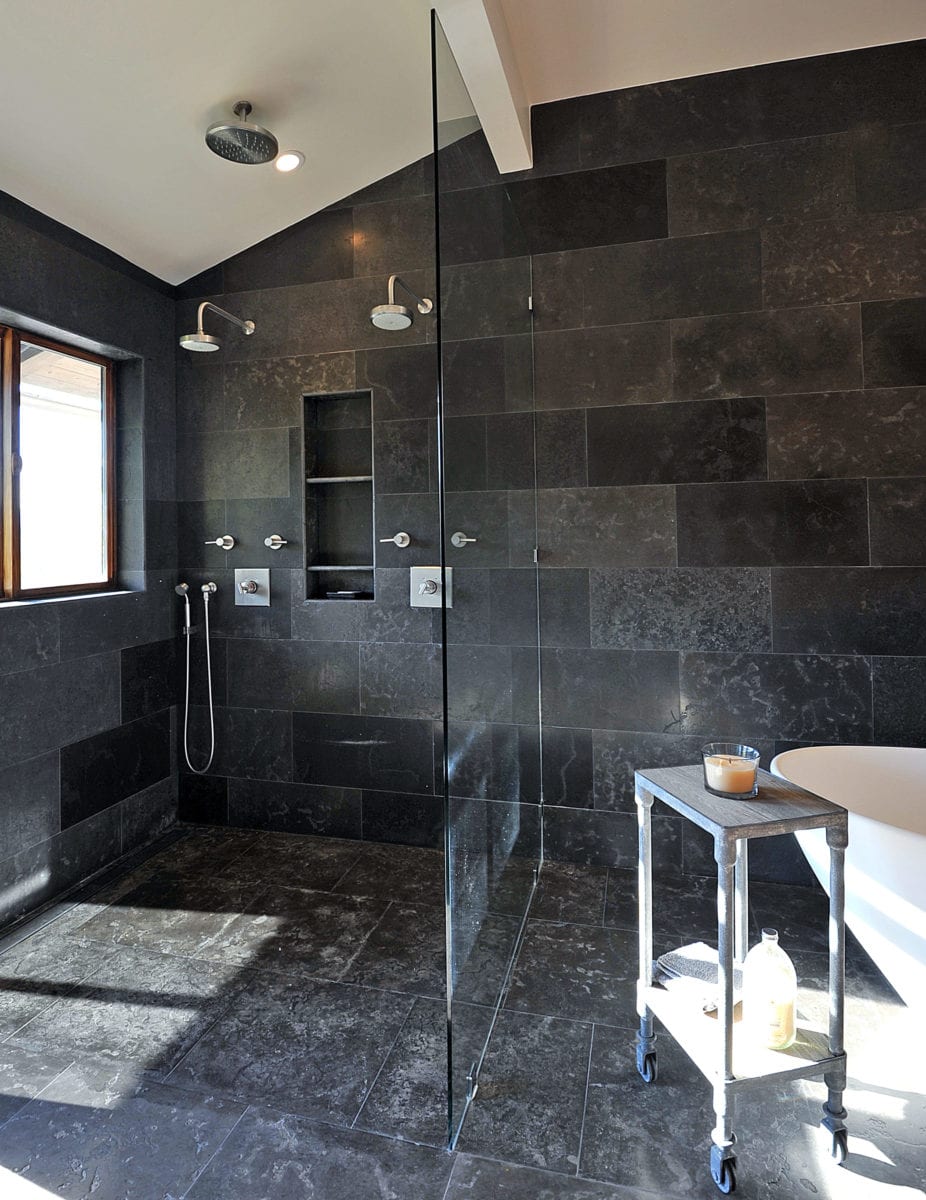
Rustic Glamour
Westlake Village
Striking materials and floating elements work to build the rustic glamour in this decadent remodel. Mixed woods, metals, and stone create an edgy and contemporary spin on the traditional ranch house style. Once a dark and segmented space, this expanded primary suite remains crisp and airy against dramatic surfaces.
This renovation utilized an open floor plan by incorporating floating elements, such as a floating wall comprised of barn wood. Notably, a 2 ft. ceiling lift helped to create even more flux. In the bedroom, a Restoration Hardware chandelier adds a tasteful element.
Attention to detail combines alluring, quality features, earthy textures, and marvelous comfort. For example, pecan hardwood flooring is featured throughout. Restoration Hardware lighting contributes to the sleek, modern aspects of this project. In the bathroom, Newport Brass fixtures accentuate the appliances.
The client fell in love with the open concept shower, boasting beautiful charcoal grey limestone. A Barclay freestanding tub upholds the classic style. With some creativity and ingenuity, the team concluded that a corner behind the exterior wall, concealed by frosted shower glass, would be a perfect fit to add the toilet. There, it blended in the space while offering privacy.
Pops of white contrast the woodland cabinetry on the unique floating vanity. The matching Kohler vessel sinks boost the bathroom’s functionality. Also, bountiful cabinet space allows for plentiful storage space. Backdropped against the floating wall, the primary bathroom now offers artistic expression with a comforting ambiance.
Maintaining the focus on an open concept helped to foster the impression of a larger area. The result was a polished look with a pastoral feel. Natural touches create an airy, expansive space that is both comfortable and refined. Rustic glamour emanates from this transformed primary suite.
