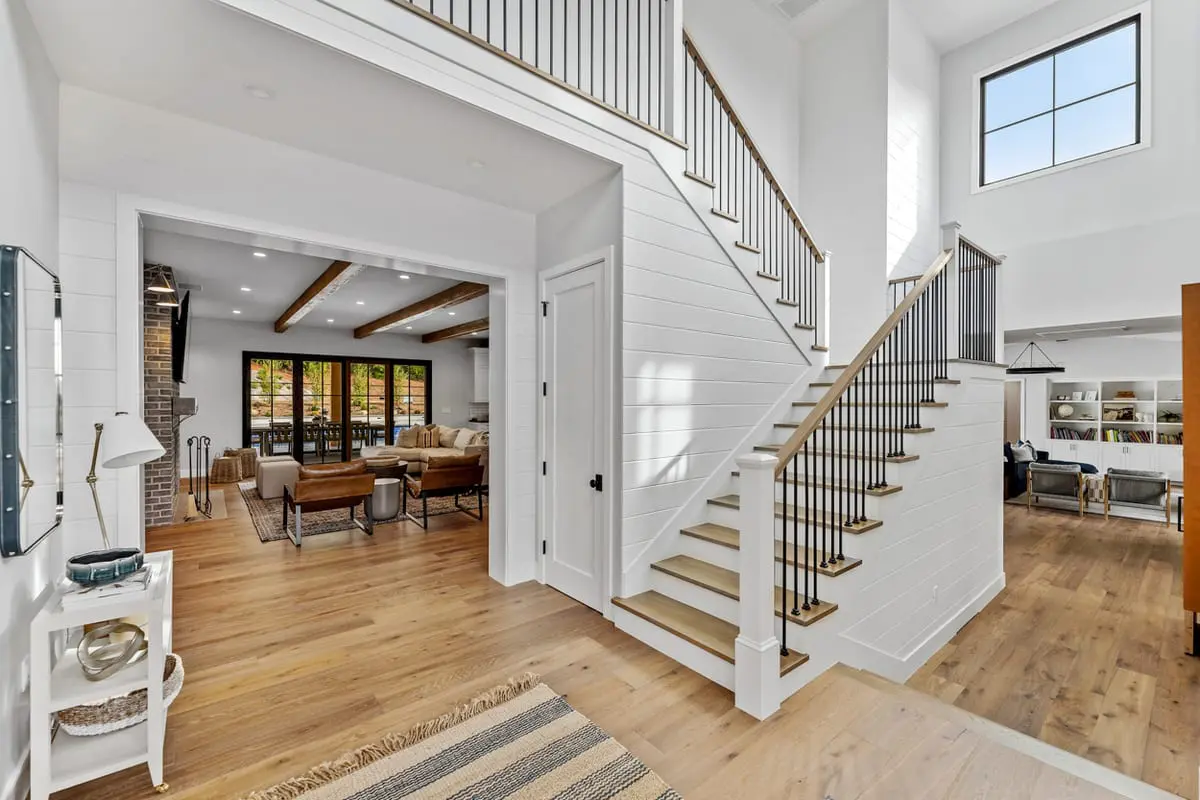
Our Design-Build Process
How We Bring Your Dream Home to Life
We pride ourselves on a seamless and transparent process that takes you from concept to completion with ease. Our detailed design-build approach ensures that every aspect of your project is carefully planned, executed, and managed, so you can focus on the excitement of transforming your home. Transform Your Home, Transform Your Life—with JRP, we make your dream a reality.
- In-Home Consultation: We visit your home to discuss your needs and vision.
- Scope of Work & Budget Guidance: We outline the project scope and provide budget guidance.
- Design Agreement: We finalize the design agreement to move forward.
Your Role: Share your vision and budget preferences.
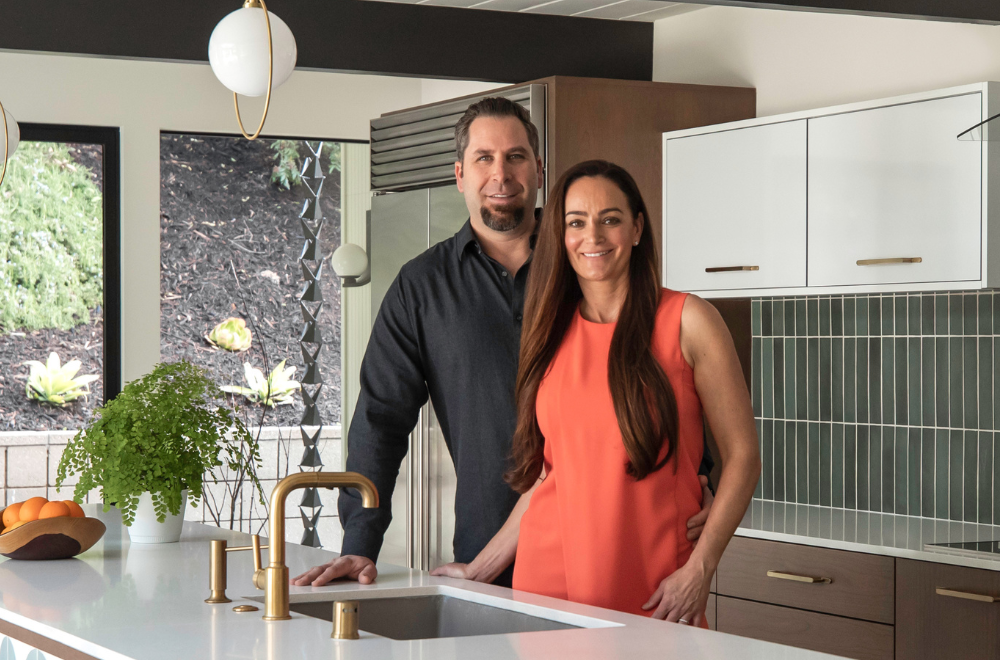
- Site Measurement: We measure your home and document existing conditions.
- Design Interview: We capture your design requirements through an in-depth interview.
- As-Built Drawings: We create accurate drawings based on measurements.
- Schematic Floorplans: We develop initial layout options.
- 3D Designs & Approvals: We present 3D designs for your approval.
Your Role: Discuss your design preferences, and review and approve the initial designs.
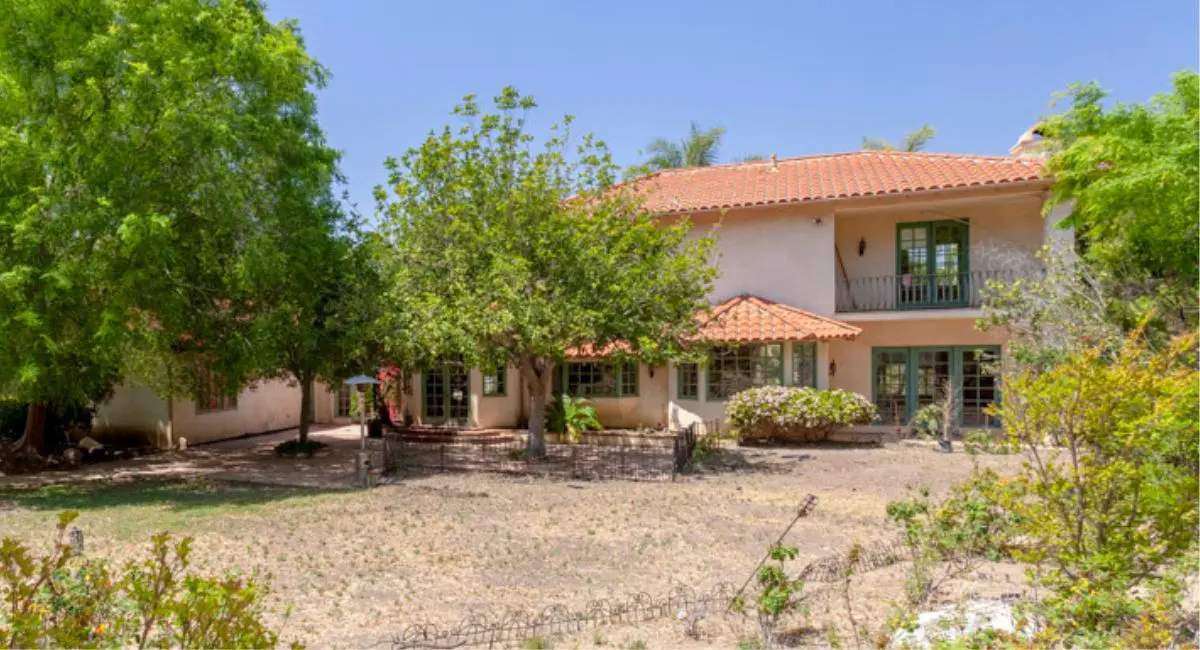

- Preliminary Engineering: We draft preliminary engineering plans as needed.
- Preliminary Pricing: We provide an initial estimate of the project cost based on the schematic design.
Your Role: Review and approve the preliminary engineering plans and pricing.
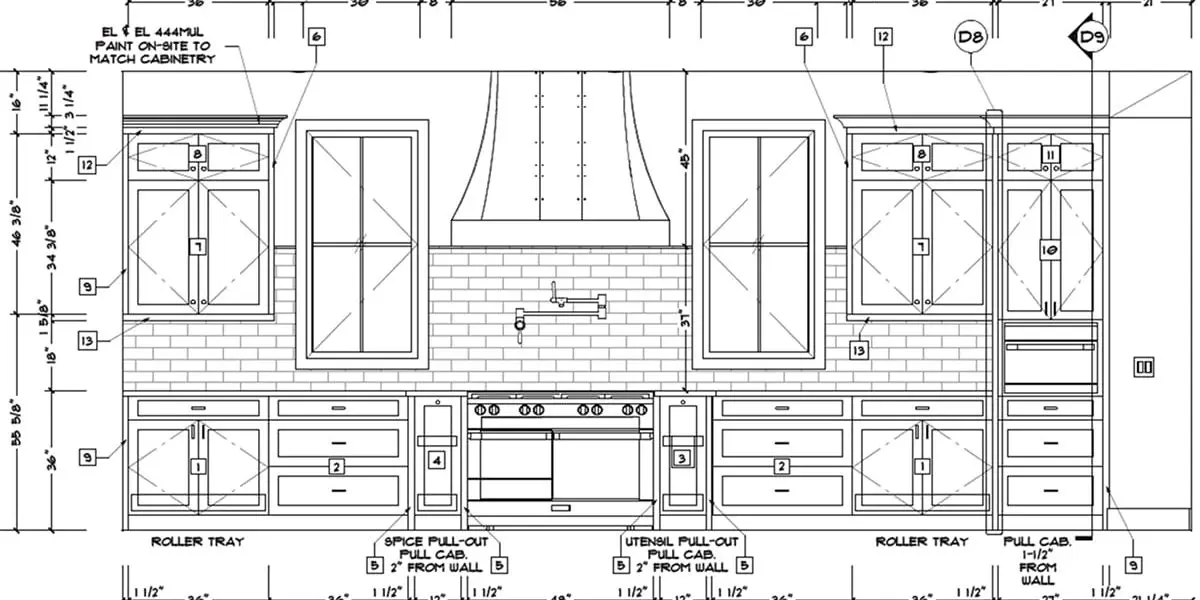
- Detailed Design: We finalize the design details, including fixtures and materials.
- Interior Elevations: We complete interior elevation drawings.
- Fixed Price Contract: We provide a detailed, fixed-price contract for your approval.
Your Role: Choose materials, review, and sign the contract.
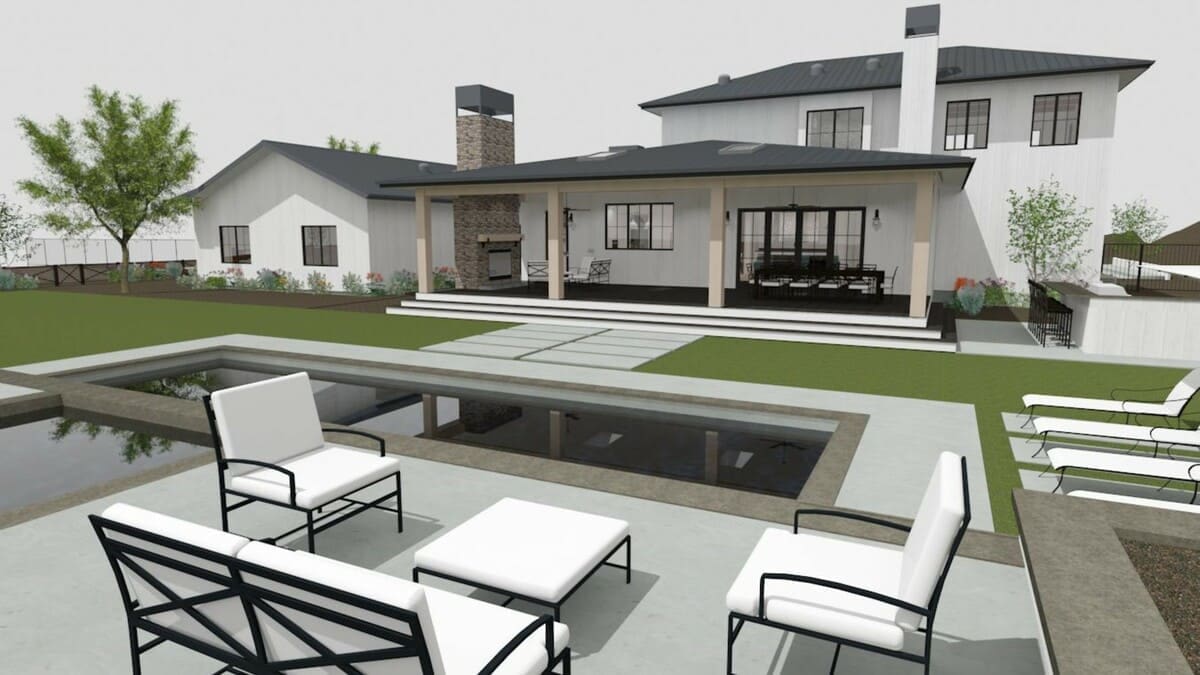

- Permit Submission: We prepare and submit all necessary applications for both the planning and building departments, and manage all communication with local jurisdictions to obtain all building permits.
- Permits & Schedule: We secure permits and finalize the construction schedule.
Your Role: Confirm any final adjustments and attend the pre-construction meeting to review the final plans.
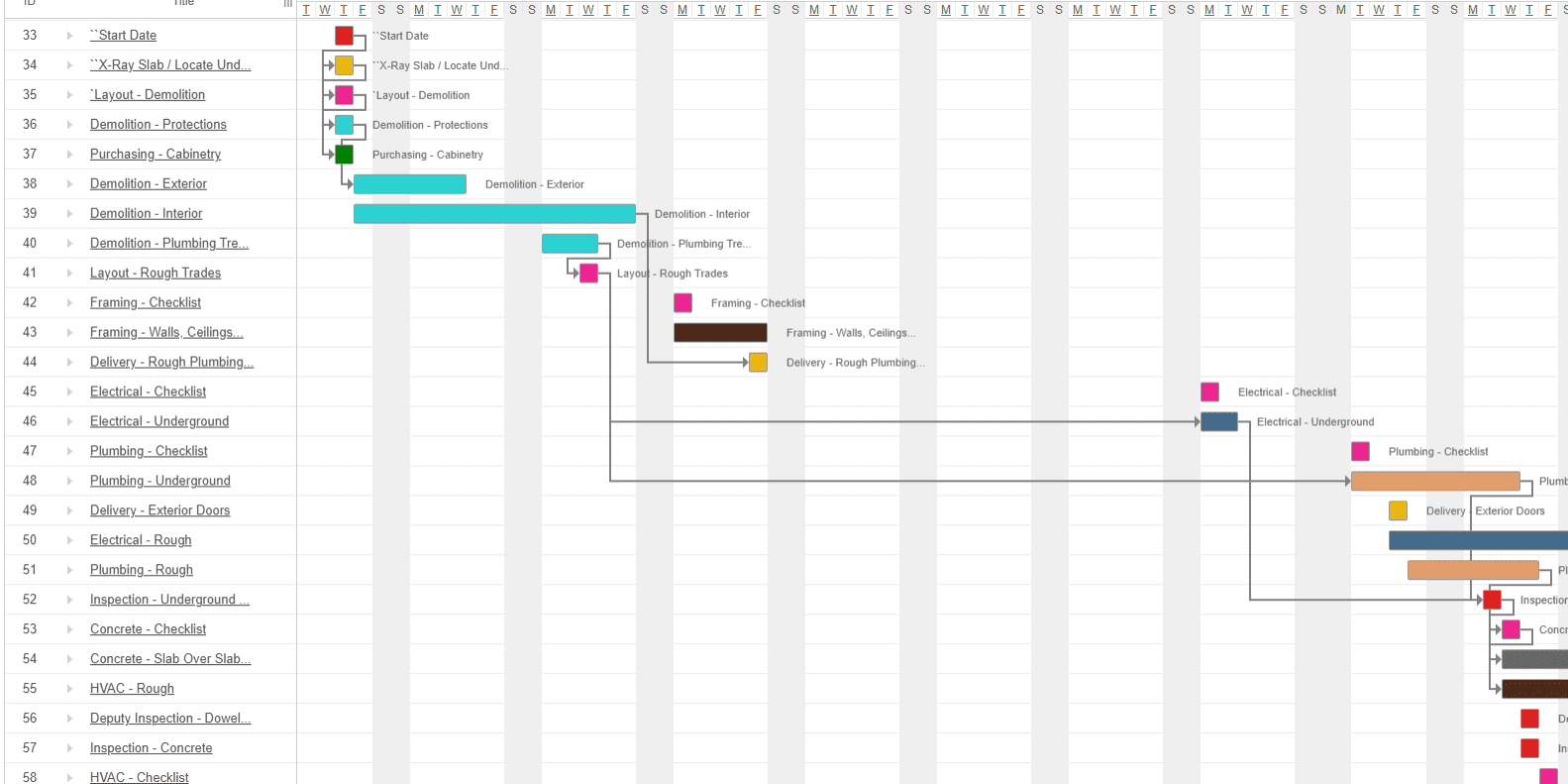
- Team Handoff: We hand off the project to the production team.
- Site Preparation: We prepare the site for construction, ensuring all necessary pre-construction activities are completed.
- Progress Tracking: We track and document progress in our project management tool.
- Milestone Walks: We conduct walk-throughs at key project milestones.
- Final Inspection: We complete a final inspection and address any remaining tasks.
Your Role: Participate in walk-throughs, provide feedback, and ensure the project meets your expectations.
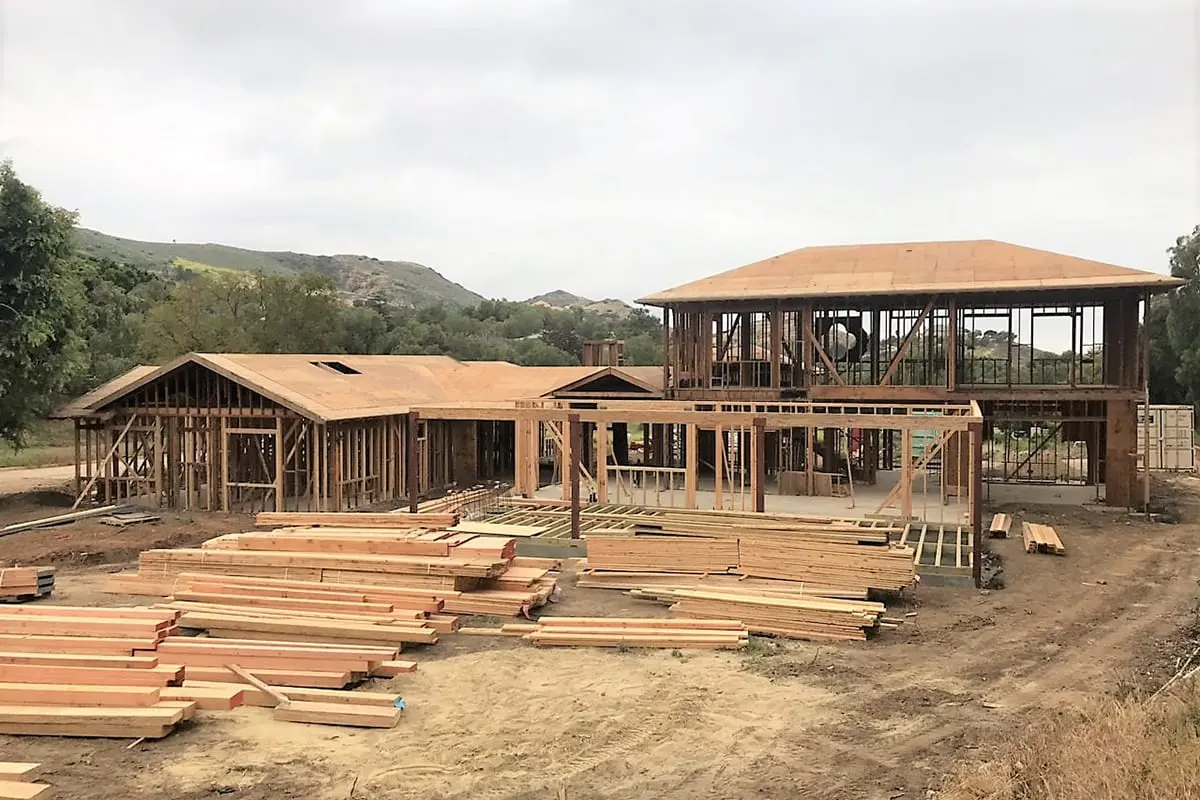

- Warranty Submission: After project completion, submit warranty requests online.
- Our Promise: We stand by our work with a two-year warranty and provide ongoing support as needed.
Your Role: Submit any warranty requests and maintain your home.
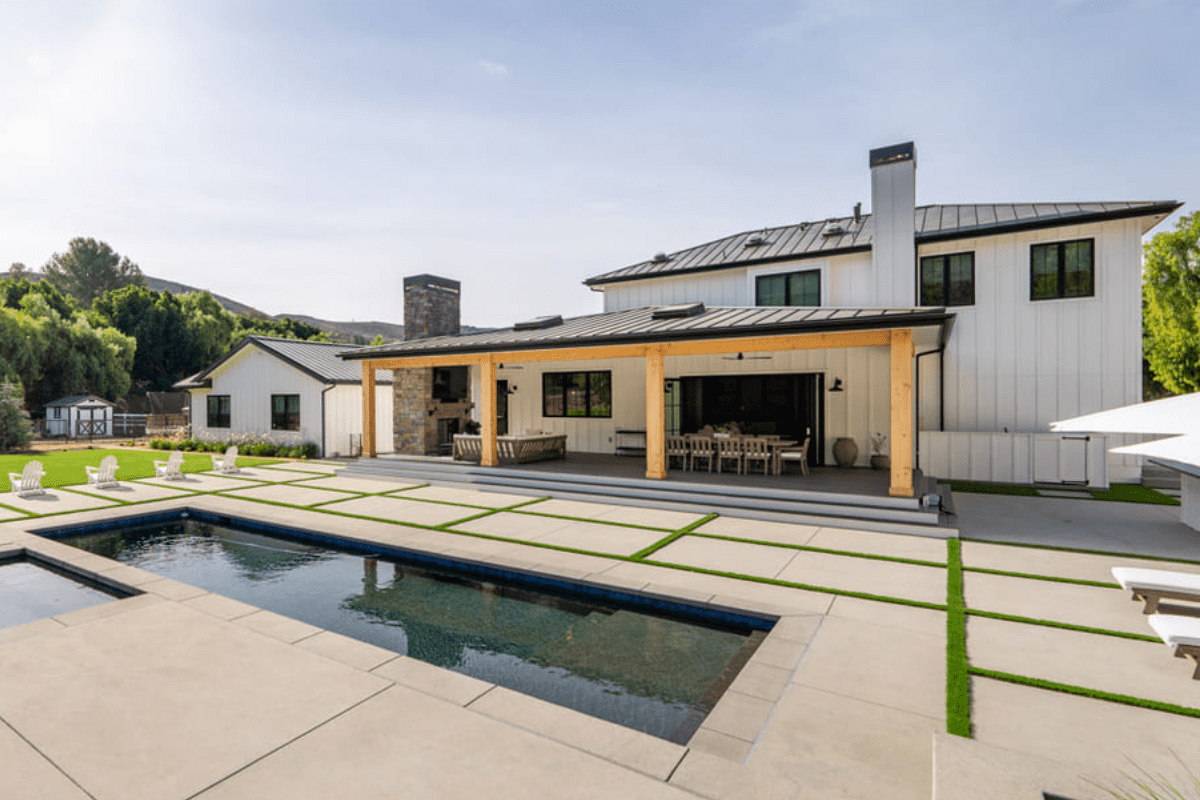
Why Design-Build?
Design-Build brings together the arts of architecture, interior design, and construction to efficiently plan, design, and build your project with one single team from start to finish — giving the customer a streamlined process of communication and accountability for a successful project. Our team works to design and plan your project around a targeted budget, ensuring that the final design is buildable and financially feasible.
Advantages of Design-Build
- Single point of responsibility minimizes owner risk
- Eliminates adversarial conditions: No blame-shifting or excuses that occur with multiple parties
- Team approach saves time and money
- Faster project delivery
- Open/transparent and instantaneous communication
- Higher quality design and innovation






