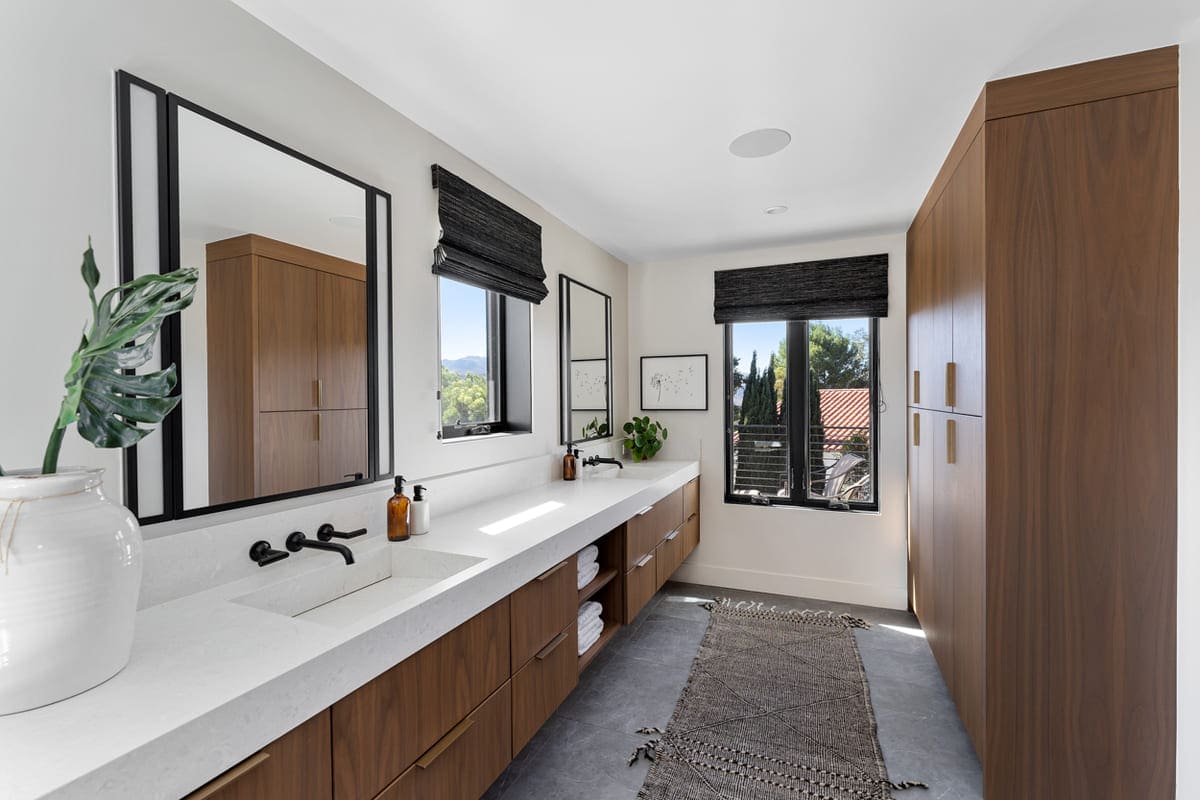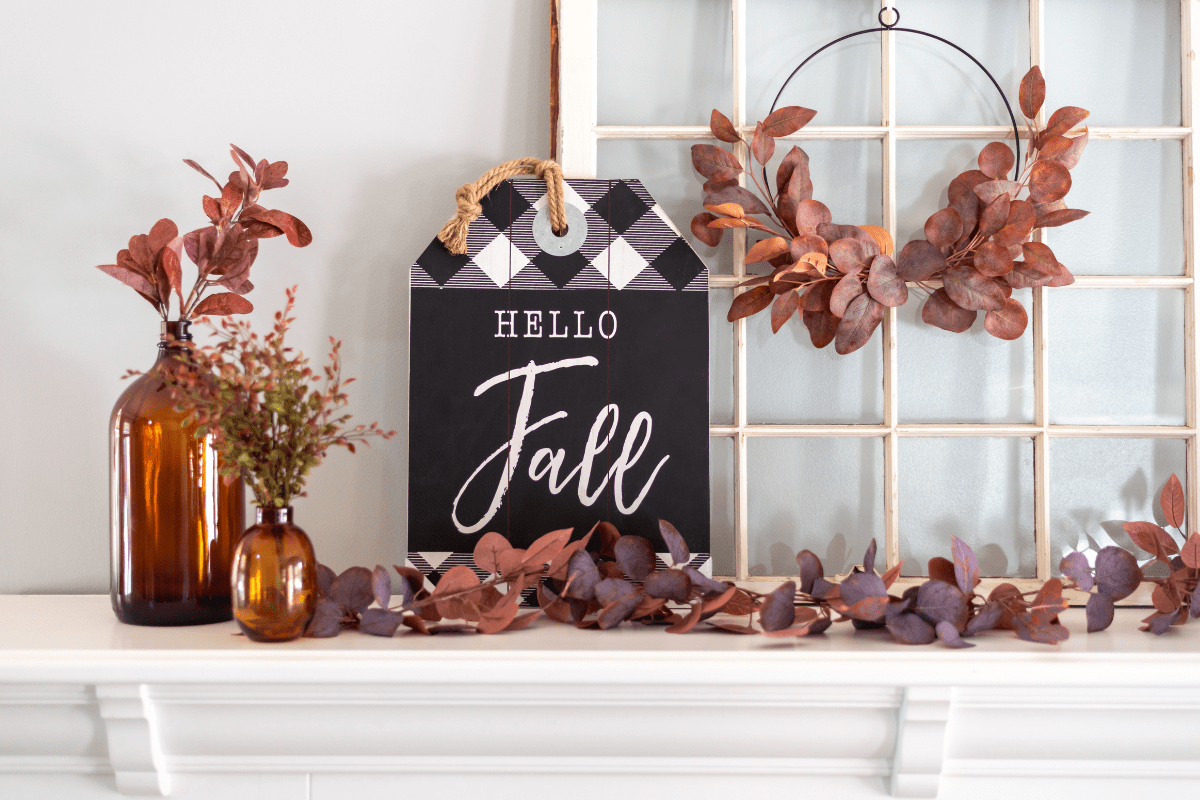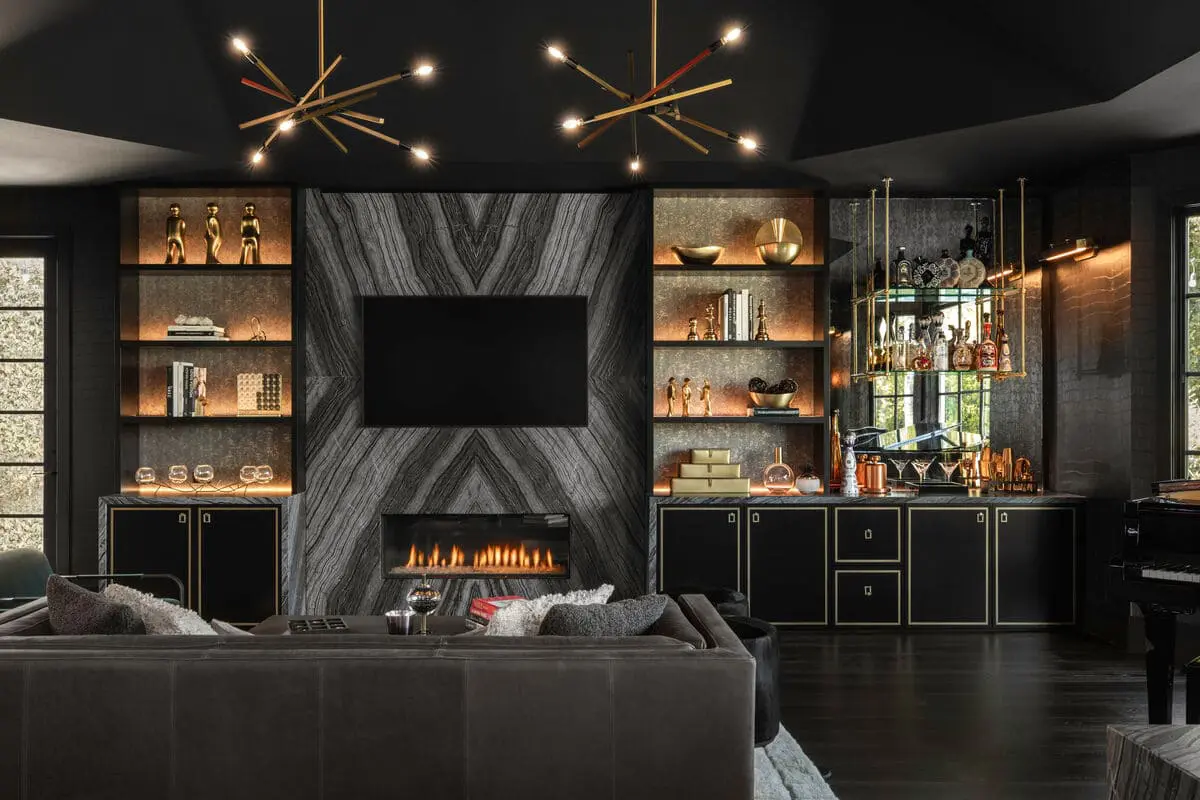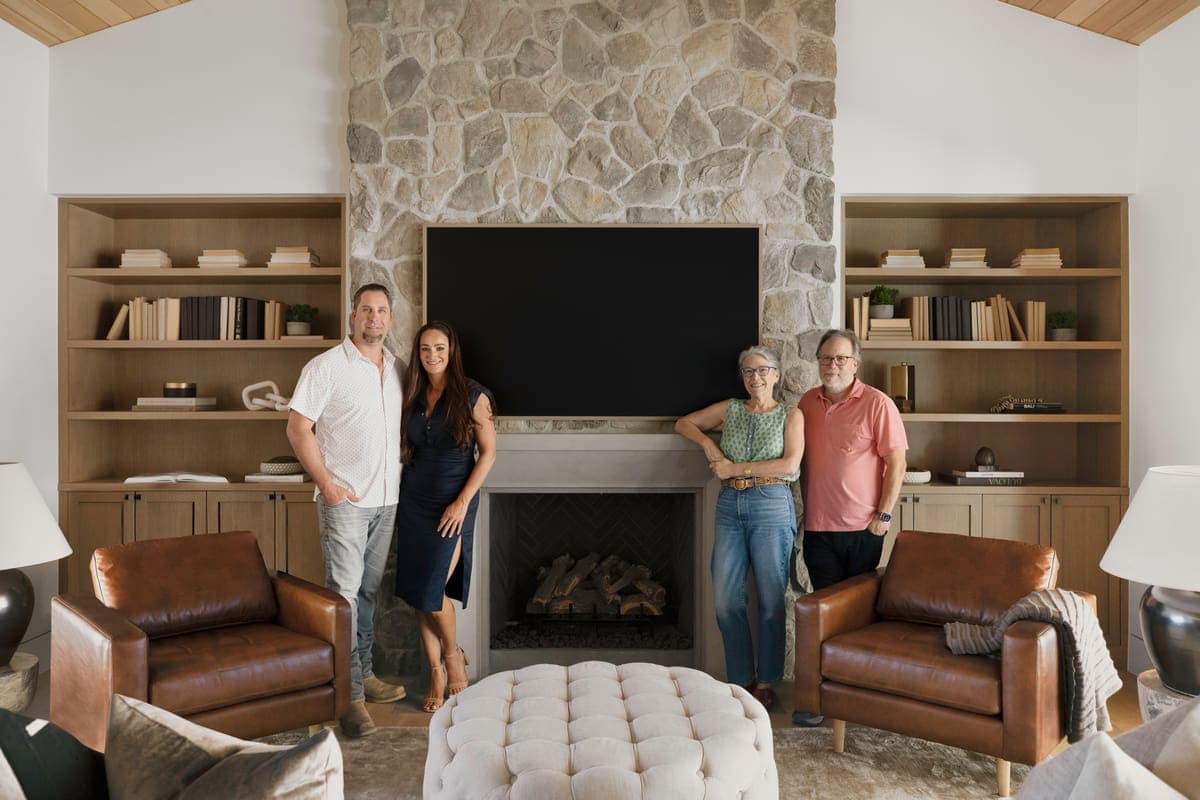Designing Your Westlake Kitchen and Bath Remodel
January 19, 2022

Designing your Westlake kitchen and bath remodel can be a daunting task, but it doesn’t have to be. With a little planning and some careful consideration, you can create a beautiful and functional space that meets all of your needs. Here is a step-by-step guide to help you design the perfect kitchen and bath remodel:
- Set your budget: Before you start any design work, it’s important to determine how much money you are willing to spend on your remodel. This will help you make decisions about what materials and finishes to use, and will also help you prioritize which elements are most important to you.
- Determine your needs: Think about how you use your kitchen and bath, and what you would like to change about them. Do you need more storage space? Would you like to have a larger shower or tub? Consider what features are most important to you, and make sure they are included in your design.
- Consider the layout: Consider the layout of your current kitchen and bath, and think about what changes you would like to make. Do you want to open up the space and create a more open floor plan? Do you want to move appliances or fixtures to different locations? Make a list of the changes you would like to make and consider how they will impact the overall functionality of the space.
- Choose your materials: Selecting the right materials is an important part of any remodel. Consider the style of your home and choose materials that will complement it. Think about the durability and maintenance of different materials, as well as their cost. Some popular materials for kitchen and bath remodels include tile, granite, and quartz countertops, as well as wood flooring.
- Hire a contractor: Once you have a clear plan in place, it’s time to hire a contractor to bring your vision to life. Choose a contractor with experience in kitchen and bath remodels, and make sure to get references and estimates from multiple contractors before making a decision.
- Enjoy your new space: After all of the planning and hard work, it’s time to sit back and enjoy your newly remodeled kitchen and bath. With the right design and the right materials, you’ll have a space that is both beautiful and functional, and that will serve your needs for years to come.






