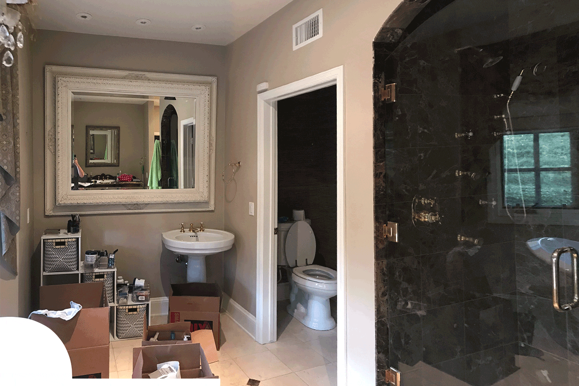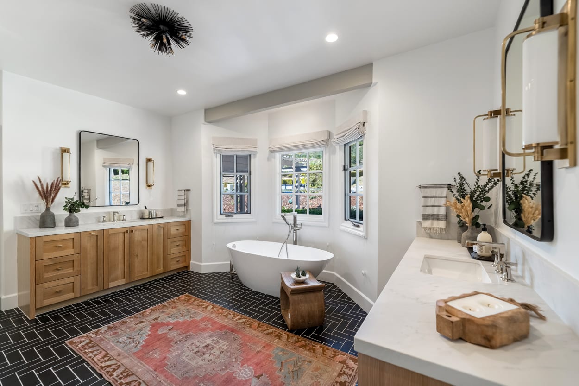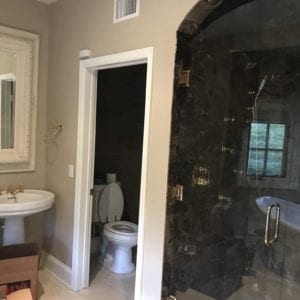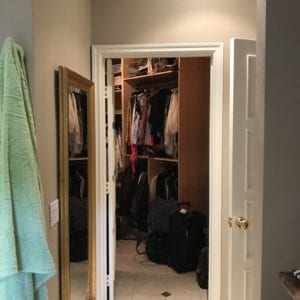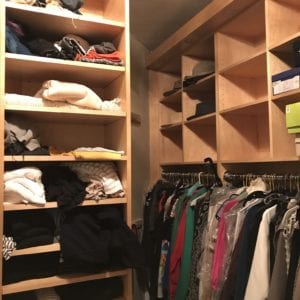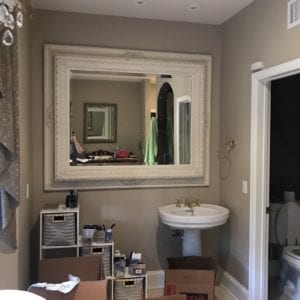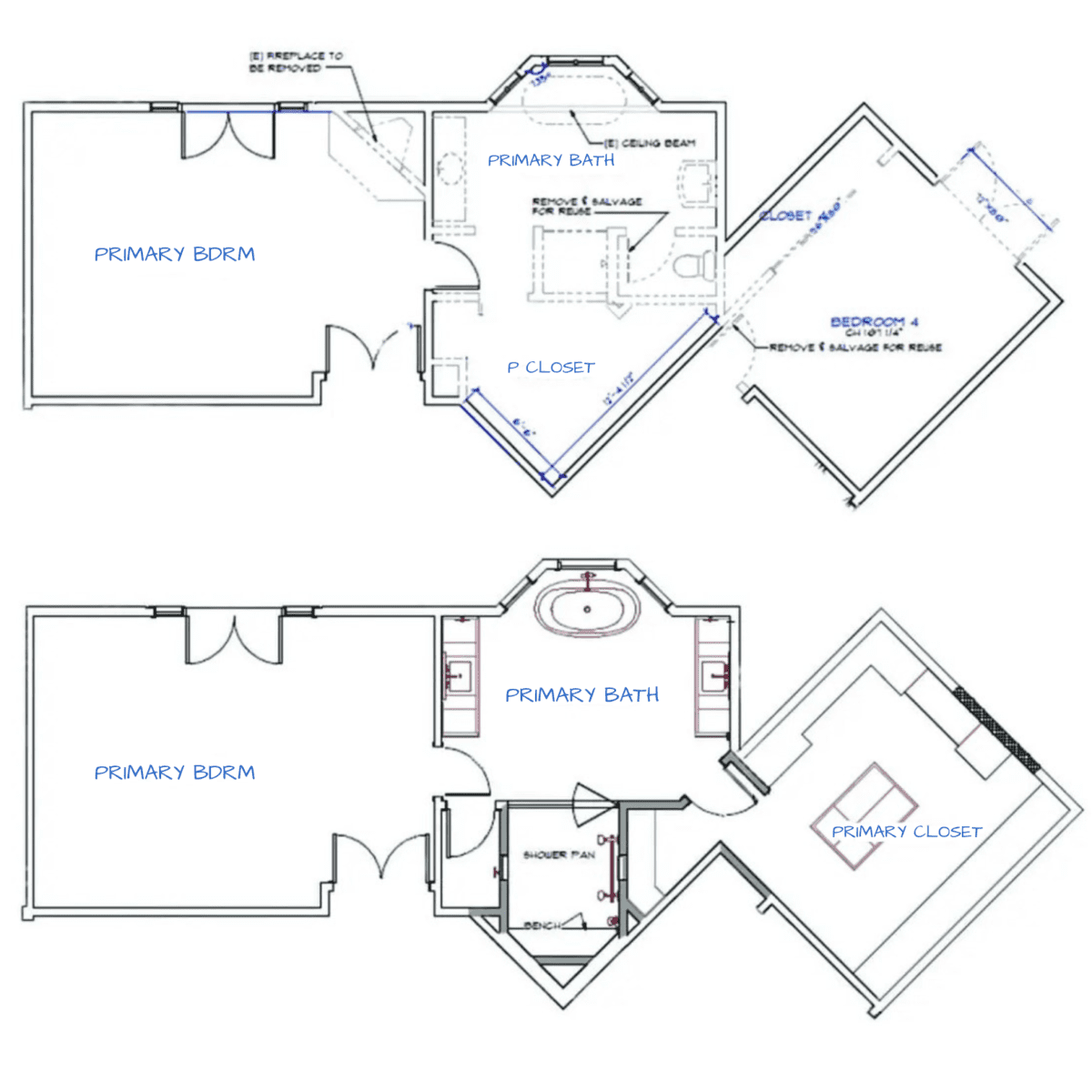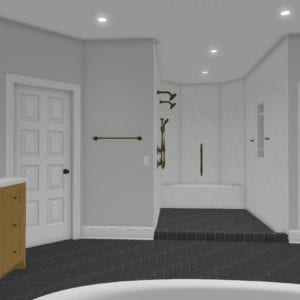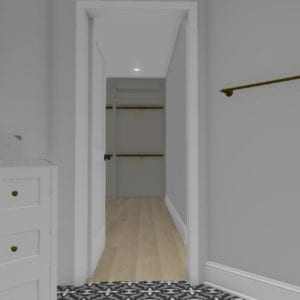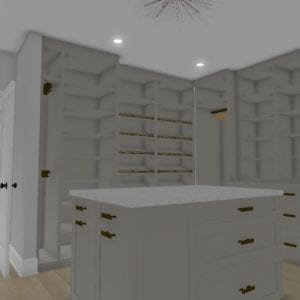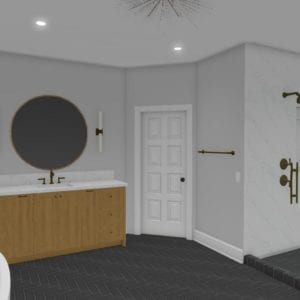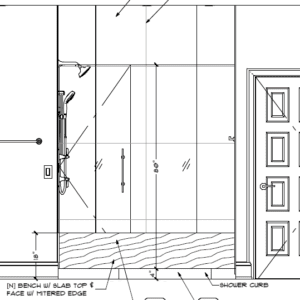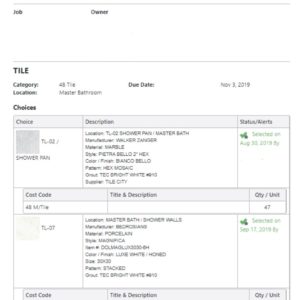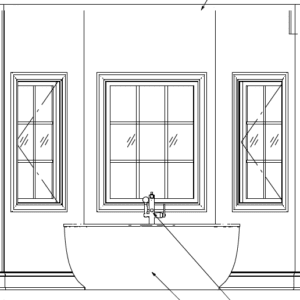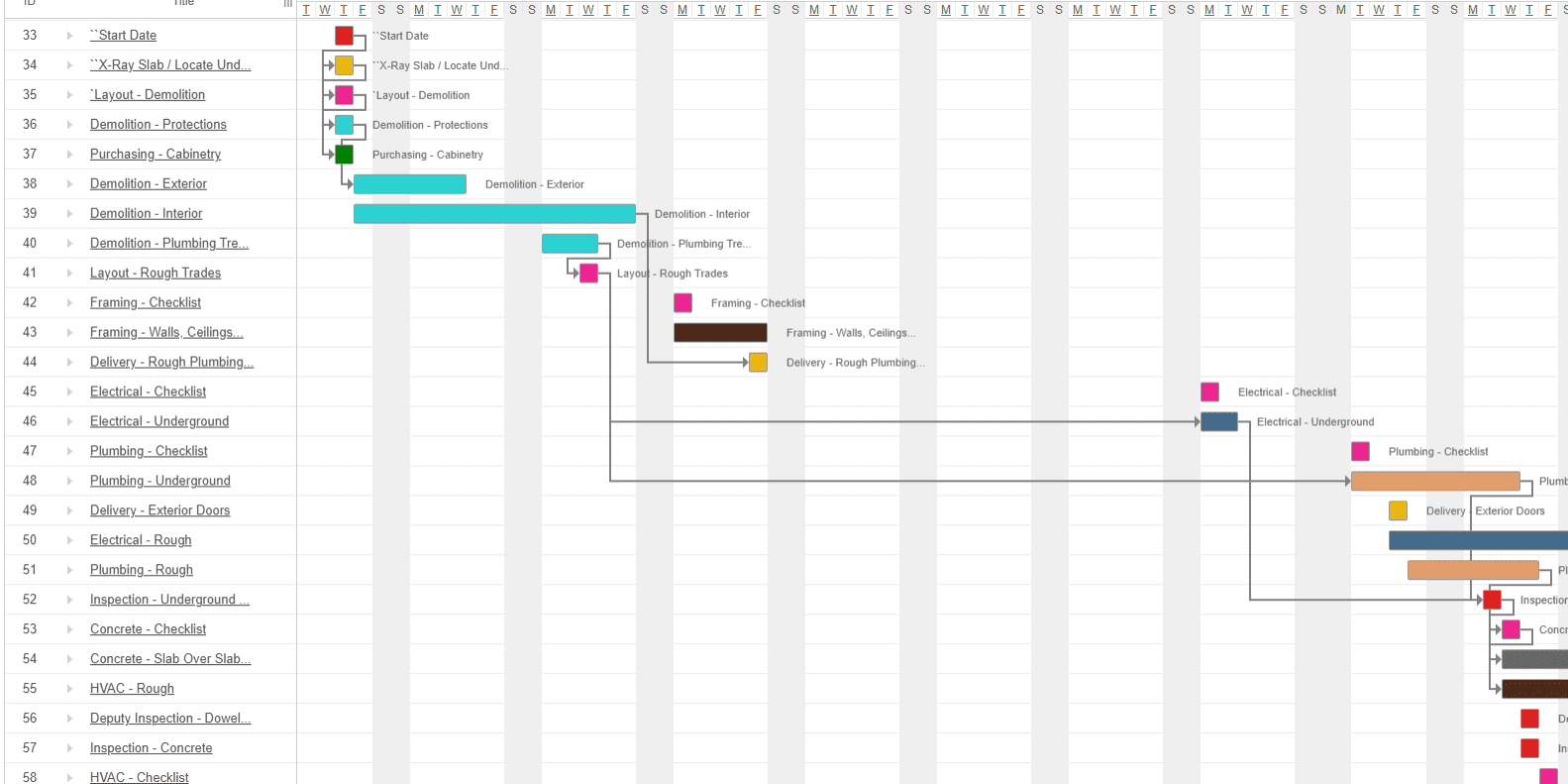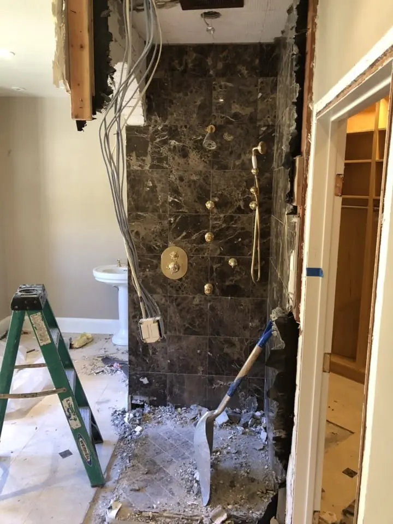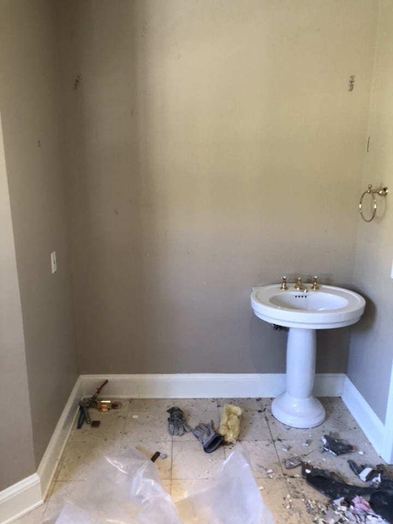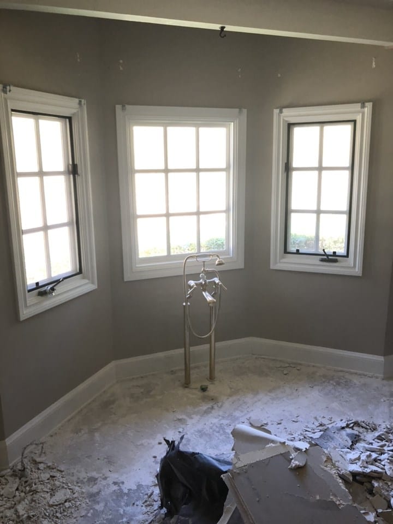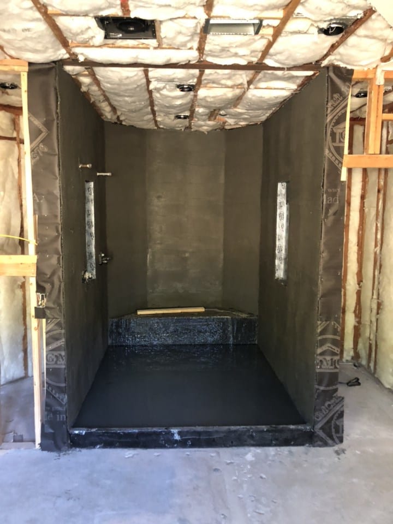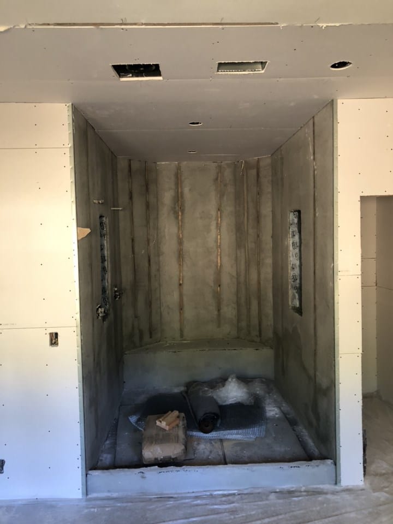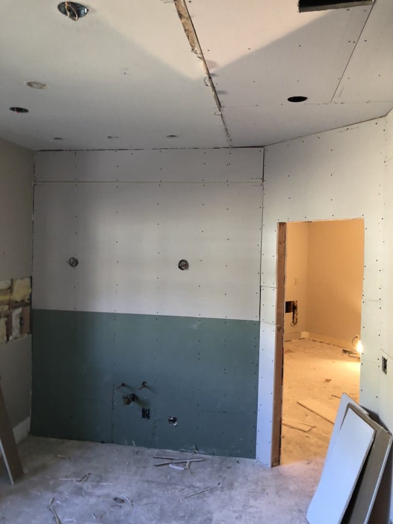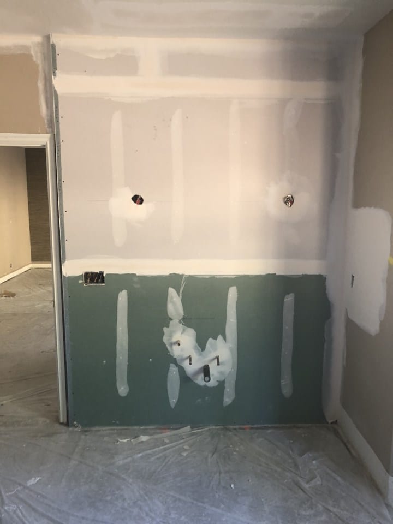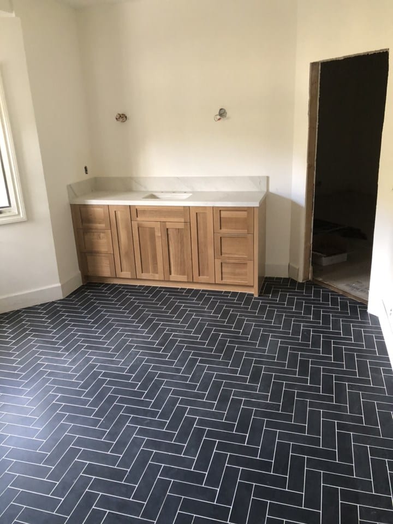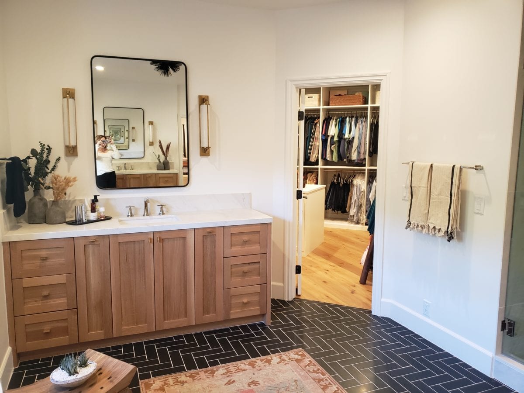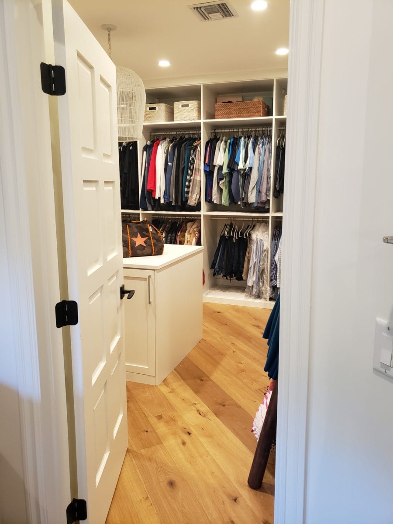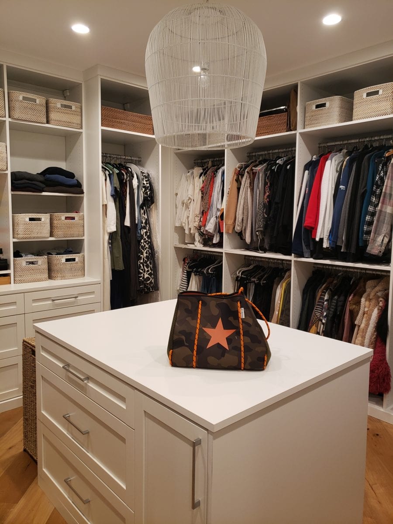Worldly Heritage Case Study
North Ranch Bathroom Remodel
The original layout of the primary suite bathroom was in dire need of change. The original bathroom included a small water closet, shower, and one vanity, and the primary closet was tiny and cramped. The clients knew that out-of-the-box creative design would be needed to reconfigure the space to suit their needs.
IN-HOME Consultation
- Pre-Design Consultation: During the walk-through, they advised us that they wanted to do an extensive remodel to open up the flow of the home and illuminate the boxed 1960 floor plan.
- Preliminary Scope & Budget: We provided our vision and ideas to remove the wall between the kitchen and the family room. Opening up the flow and bringing in more light throughout the space would also make the home feel more extensive, and the kitchen would no longer be excluded from the rest of the living areas.
SCHEMATIC Design
- Design Agreement: was signed, and our team went to work scheduling and getting the process started.
- Site Measure: We measured and photographed the interior and exterior of the home. We have to document all the existing floorplans' existing conditions to present to the building department what is there now and what we propose to change.
- Design Interview: Our Architect and Interior Designer dug deep into the details to figure out how the homeowner planned to live in the home.
- Develop Design Concepts: We created preliminary layouts and 3D designs to make sure we hit the mark, and that the design concepts reflected all the clients’ needs. Once approved, we moved onto the next stage.
Design Development
- Finalize Major Design Details: We completed the detailed floorplans, elevations, and 3D renderings to help the client make decisions and visualize every detail. During this step we layout the cabinet pullouts, spice racks, knife drawers, Lazy Susans, and placement of all the appliances.
- Develop Scope of Work: Along with the drawings, we developed a written scope of work which then undergoes the formal estimating phase to arrive at the fixed price.
Construction Docs & Permitting
- Submit Plans for Permits: This can be a lengthy process depending on the building department and their workload, but we handle every detail to obtain the building permits necessary.
- Select Materials & Finishes: The clients met with our Interior Designer in our design center to select all the finished materials to be used in their project.
- Permit Received
Pre-Construction
- Project Handoff to Production Team: Our Designers handed off the project to our Production Team to begin turning our ideas into reality.
- Secure Building Permits: Our Architects worked with the city to ensure everything about our building process was up to code.
- Finalize Construction Schedule: The clients were provided with a detailed timeline of when specific projects would start and be completed.
- Pre-Construction Meeting: The clients met with their dedicated Project Manager to discuss the logistics prior to construction starting.
- Site Preparations & Job Site Mobilization
Construction
- Construction Management: During the entire remodel our clients never had to guess at the status of their kitchen. Our web-based software provided daily logs containing progress photos, schedule updates, and any communication necessary.
- Project Completion: Our in-depth project close-out process includes a full inspection by our Production Manager and your Project Manager for a detailed walk-through to compile a final “punch list.” Upon move-in, you will receive a Comprehensive Close-Out Package with copies of all contracts, invoices, releases, city documents, manuals, and warranties.
Two-Year Warranty
Now the clients get to enjoy their new home with the comfort of knowing we’ve got them covered. JRP’s Premium Client Care Warranty doubles that of typical industry standards, demonstrating we stand behind the quality of our work. We hold our team and our Trade Contractors accountable to a high standard to ensure your home is a place you’re proud of for years to come.
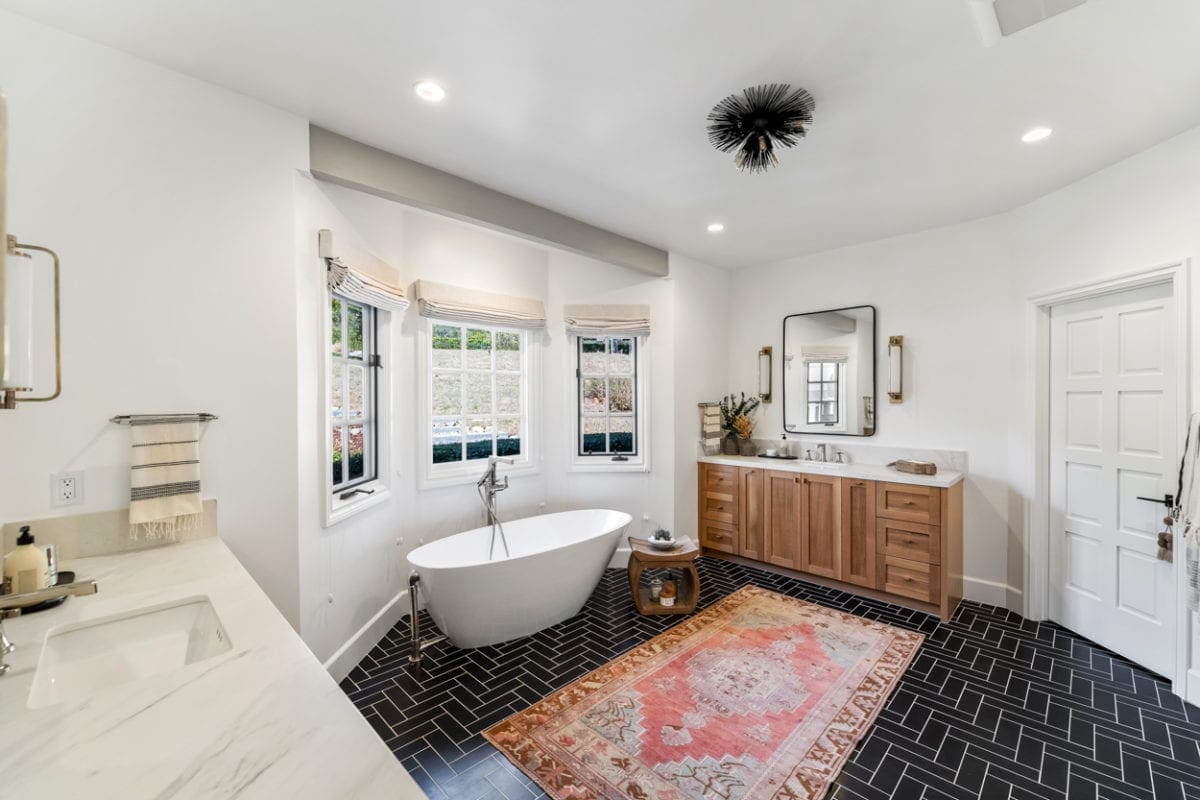
Client Testimonial
"It’s been 1 year since we moved back into our home after an extensive renovation. JRP did a great job designing the remodel, and we are so happy with the final product. We LOVE our home! We moved in right before the pandemic shutdown, and having a beautiful home to enjoy was a huge bonus.
The best part though, has been the peace of mind that came with experiencing the quality of work performed. After a year, we had a very short list of minor items that needing fixing. True to their word and the warranty provided, JRP came out and fixed all of them.
Remodeling a home can be a stressful event. Selecting the right company for the process is key - JRP operates with integrity and does great work. We would definitely work with them again."
Ana McCauley
Houzz Review April 2021
